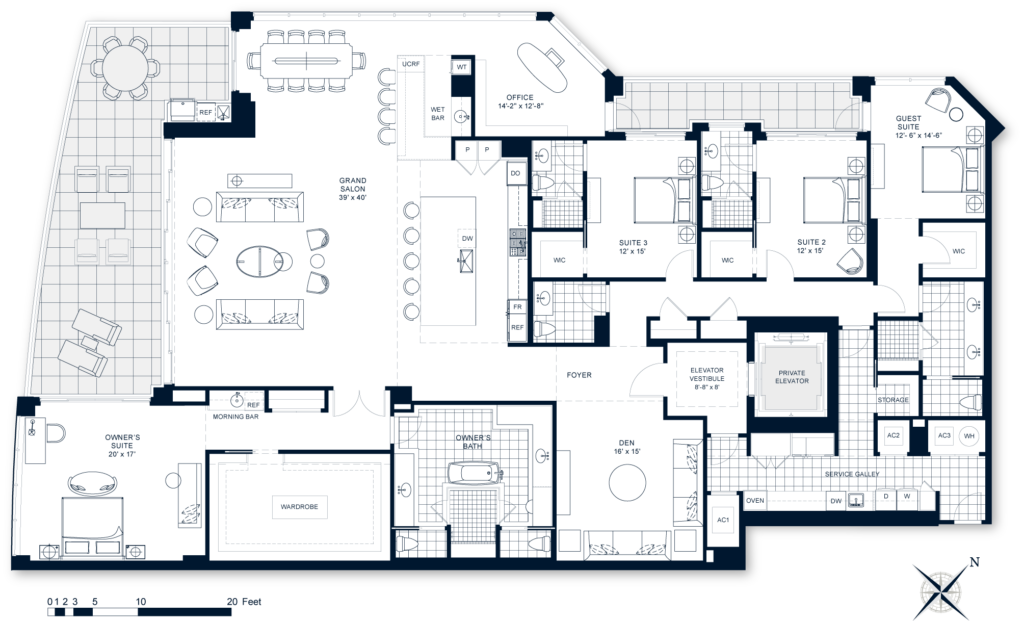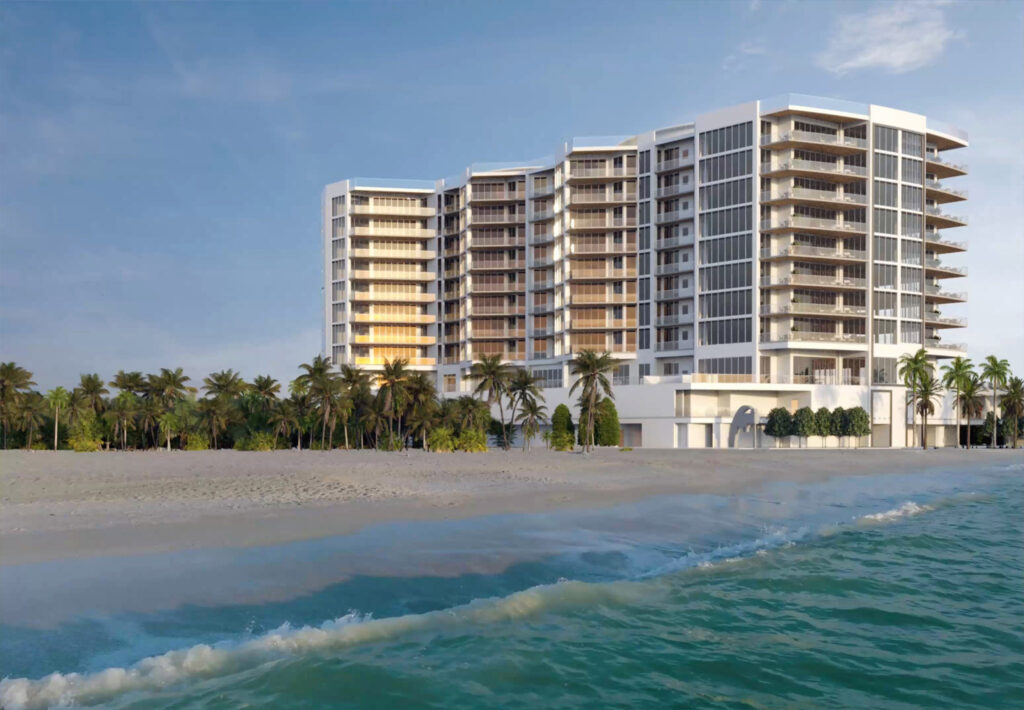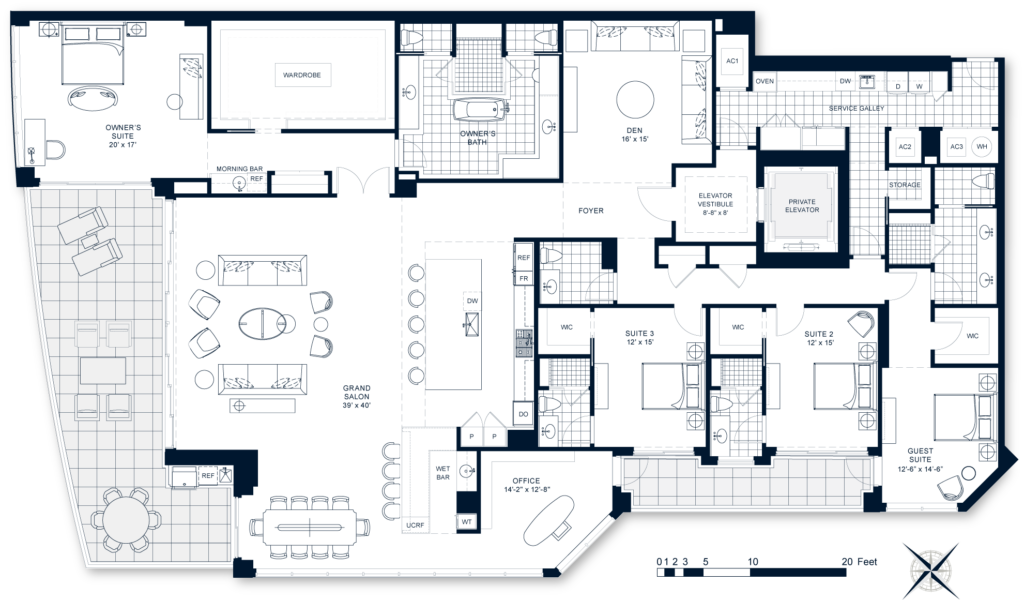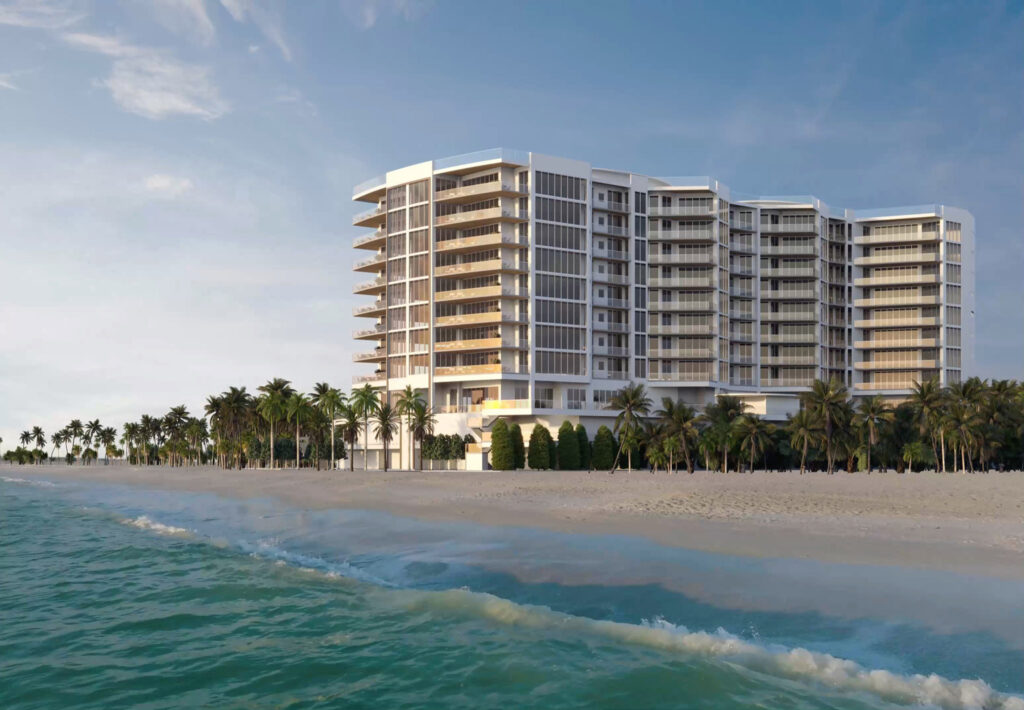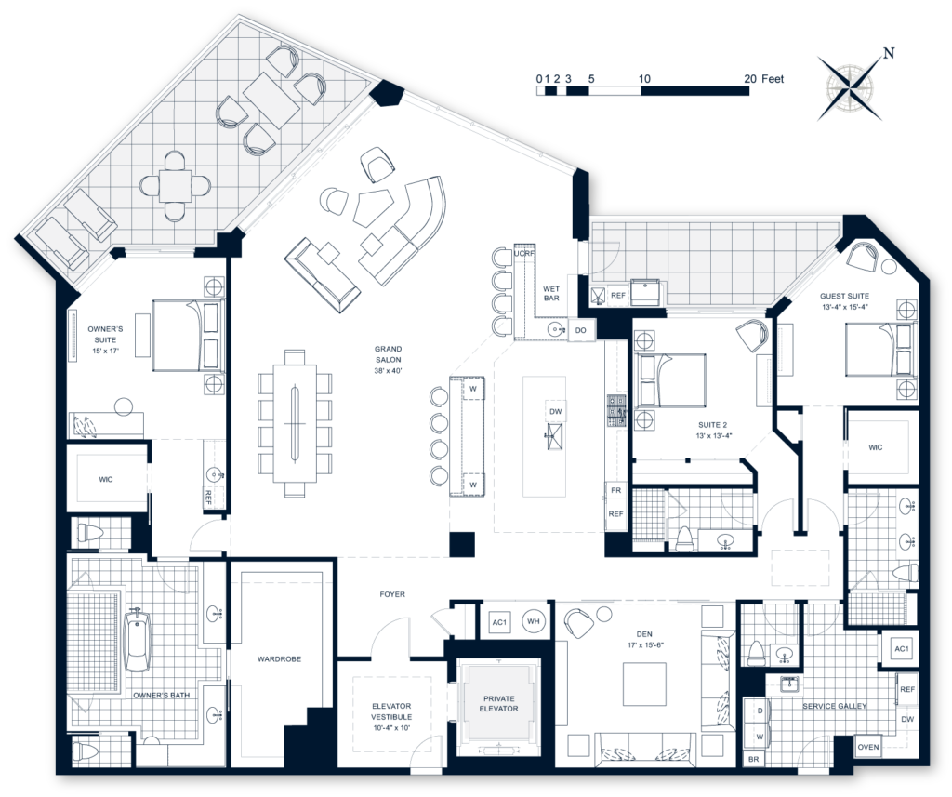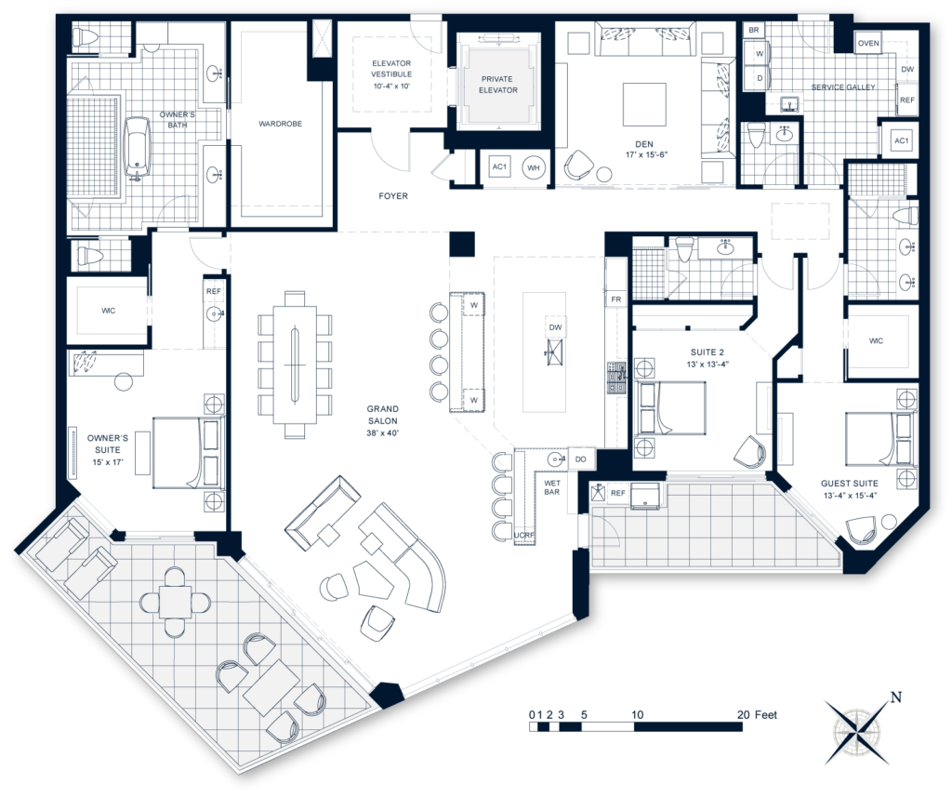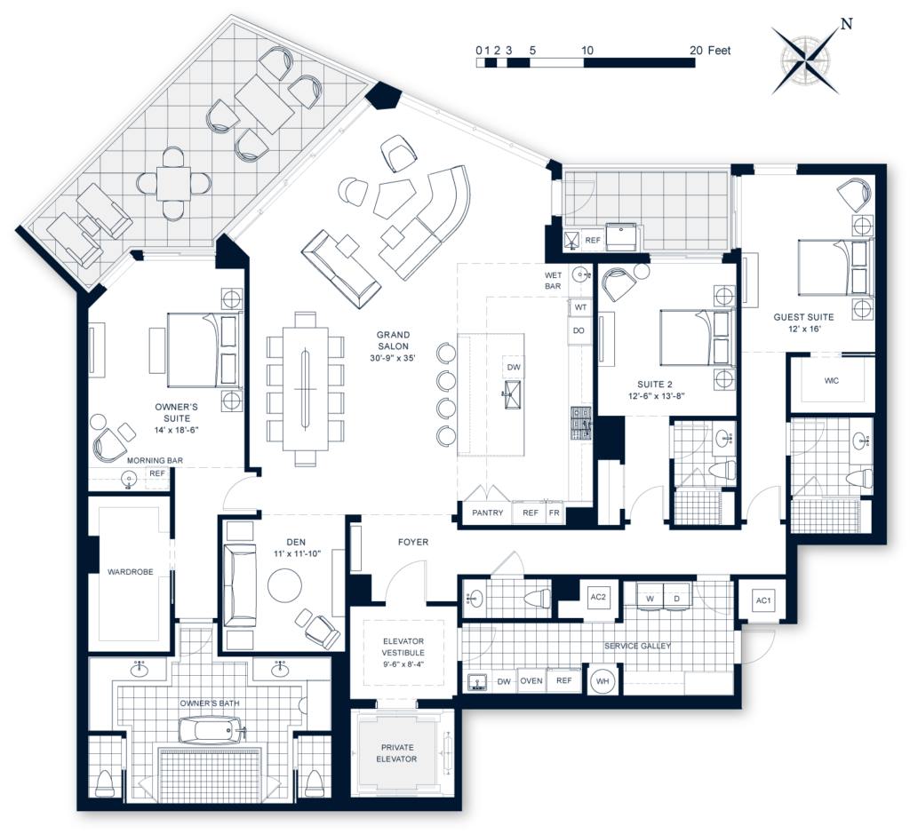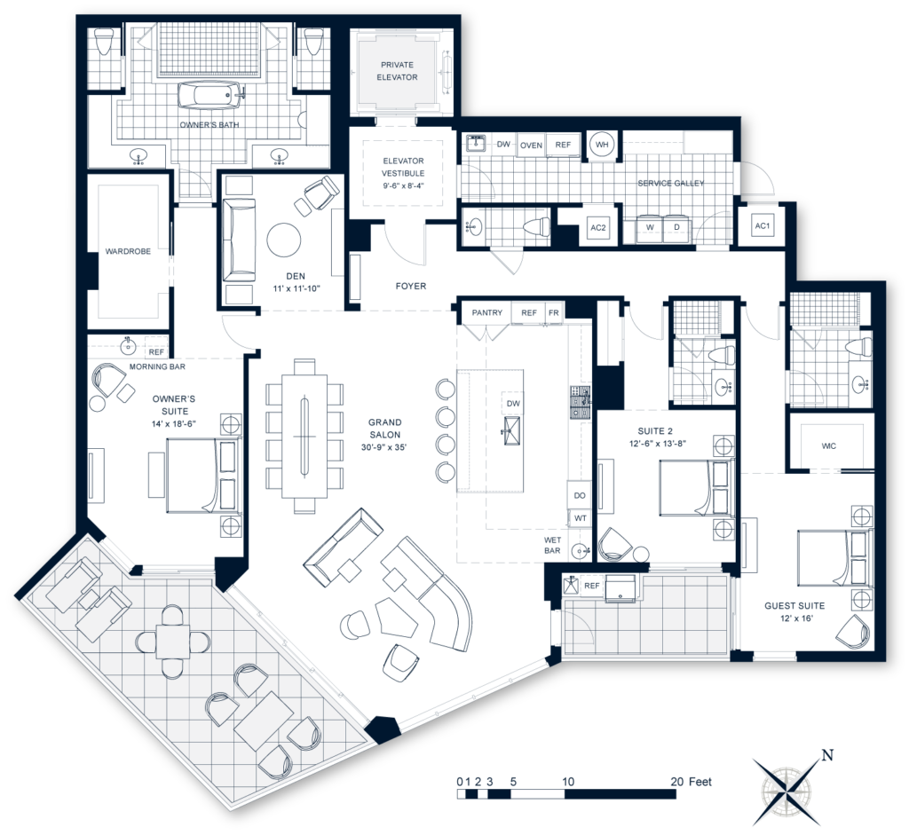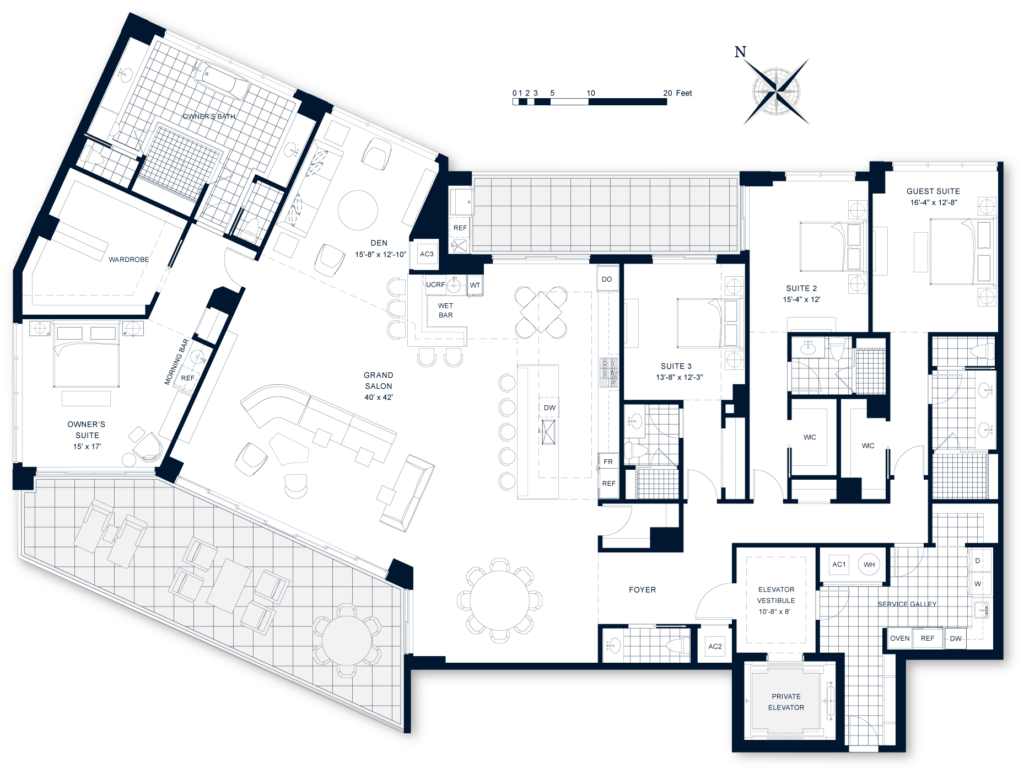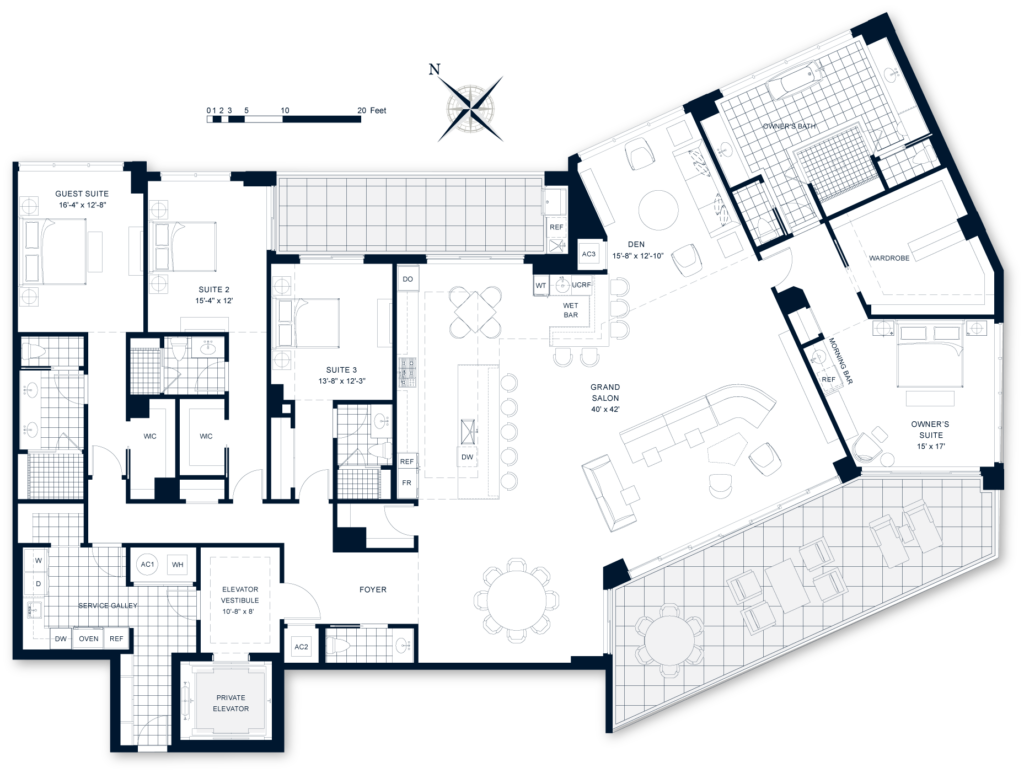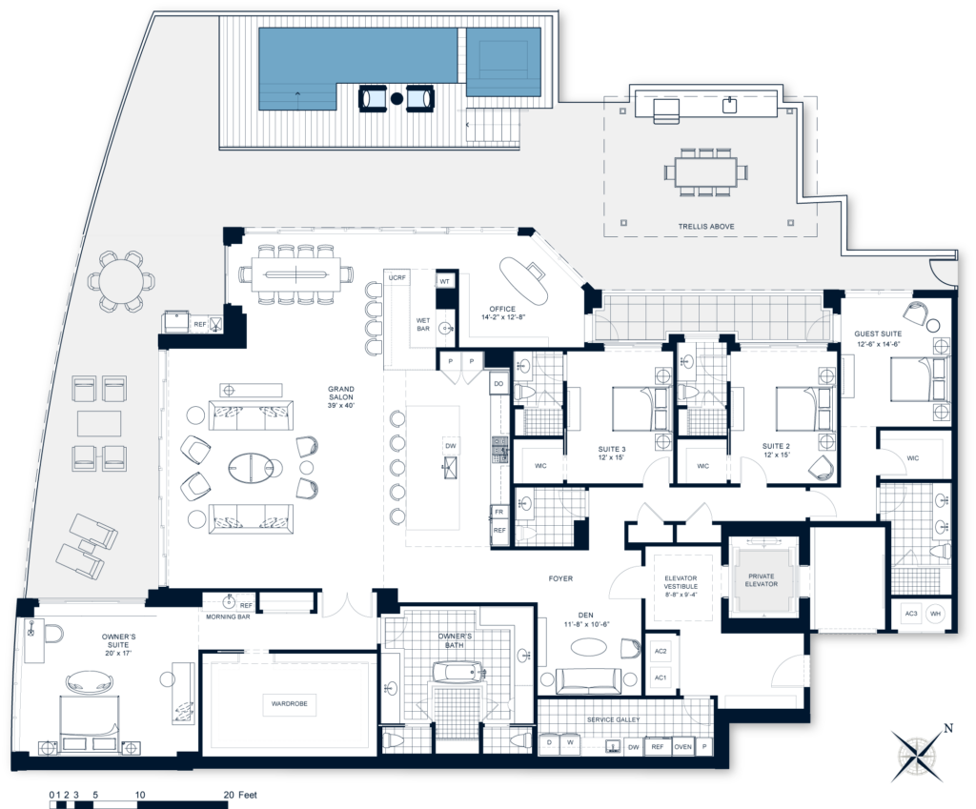RESIDENCE ONE
4 BR / 4.5 BATH + DEN
Interior: 4,930 sq.ft.
Terraces: 748 sq.ft.
Total Living Area: 5,678 sq.ft.
Interior: 4,942 Sq.Ft.
Terraces: 748 Sq.Ft.
Total Living Area: 5,690 Sq.Ft.
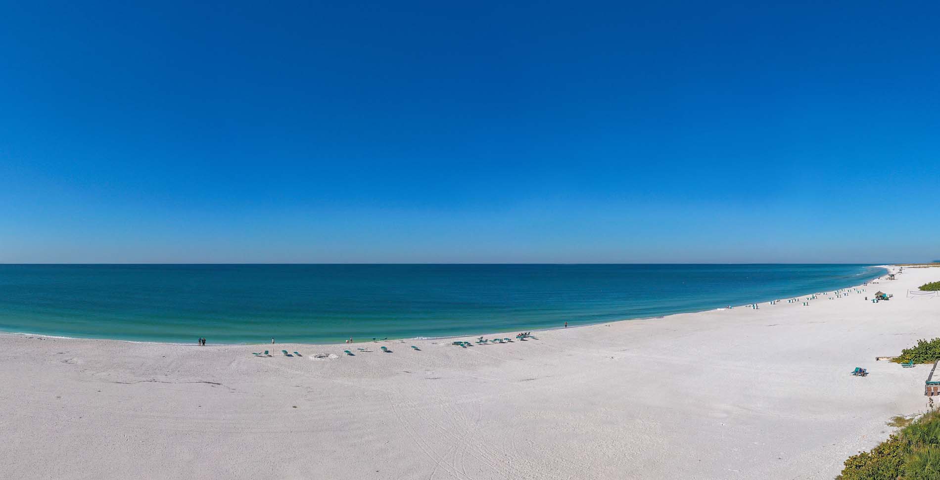
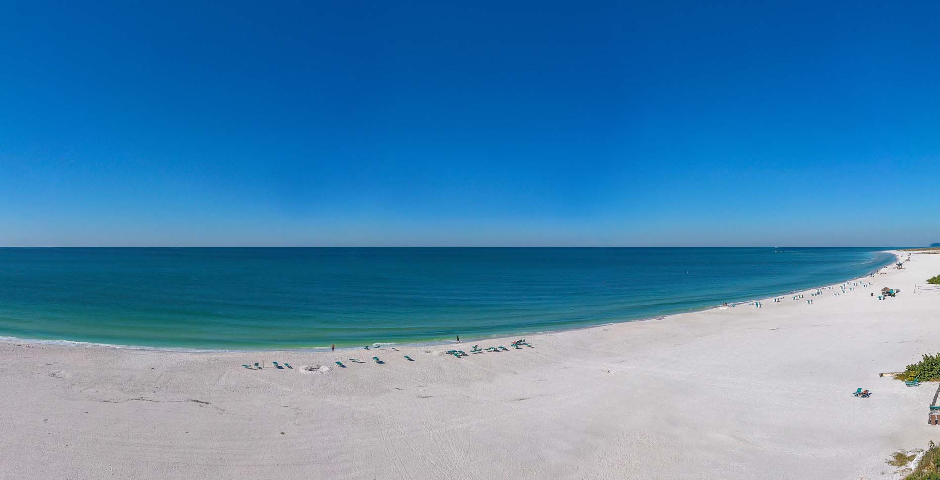
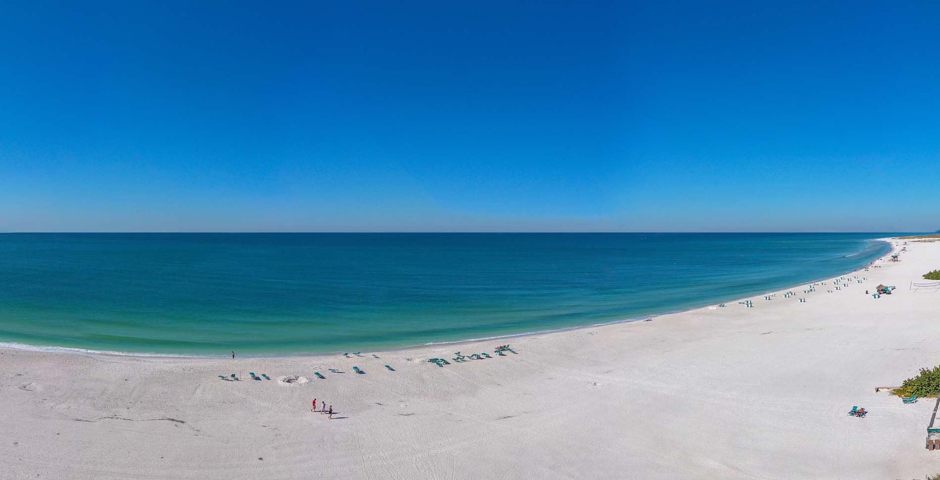
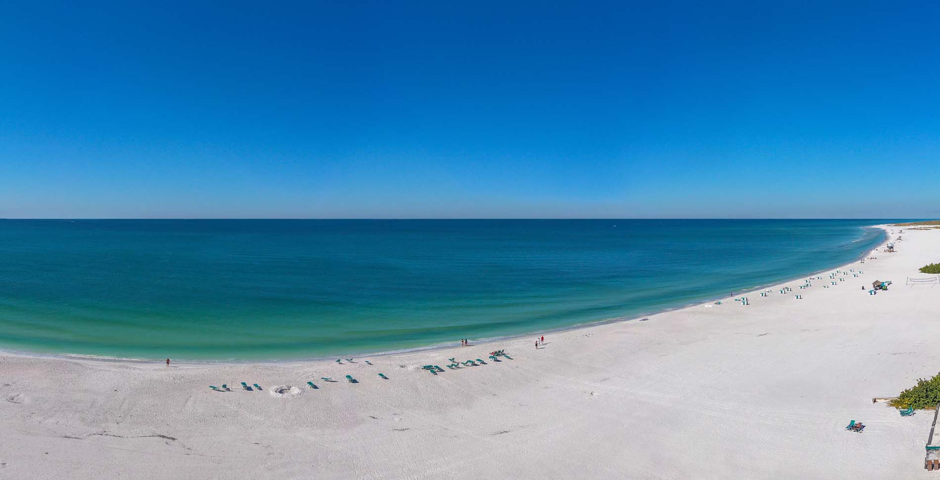
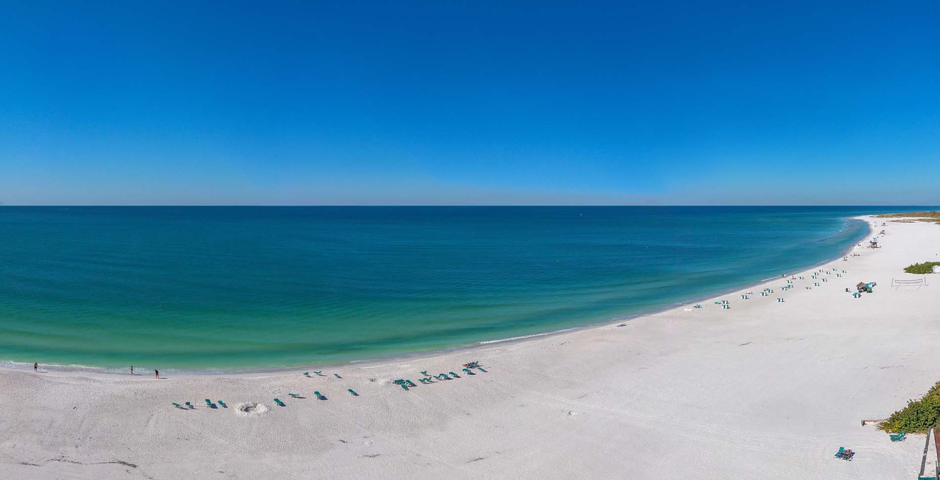
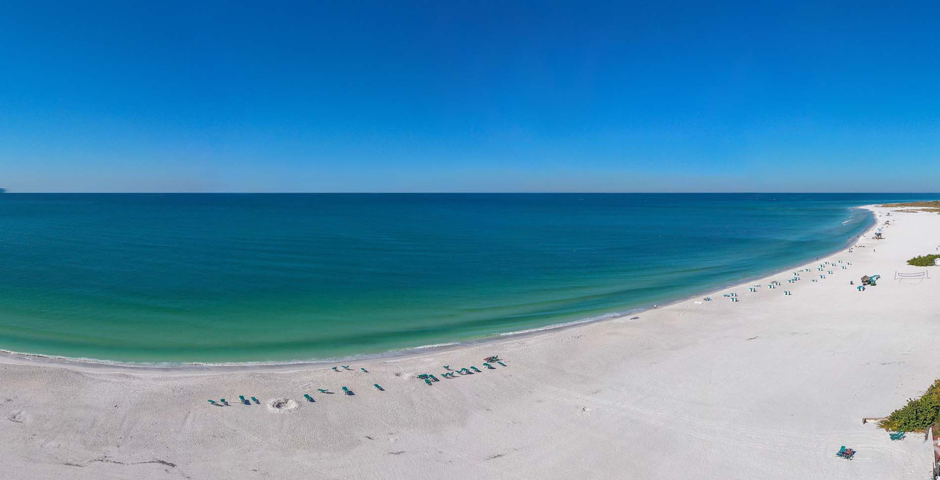
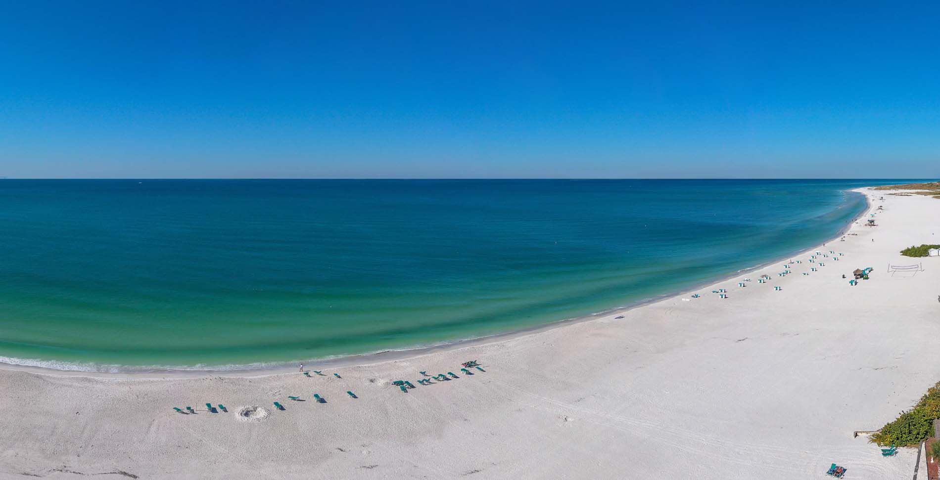
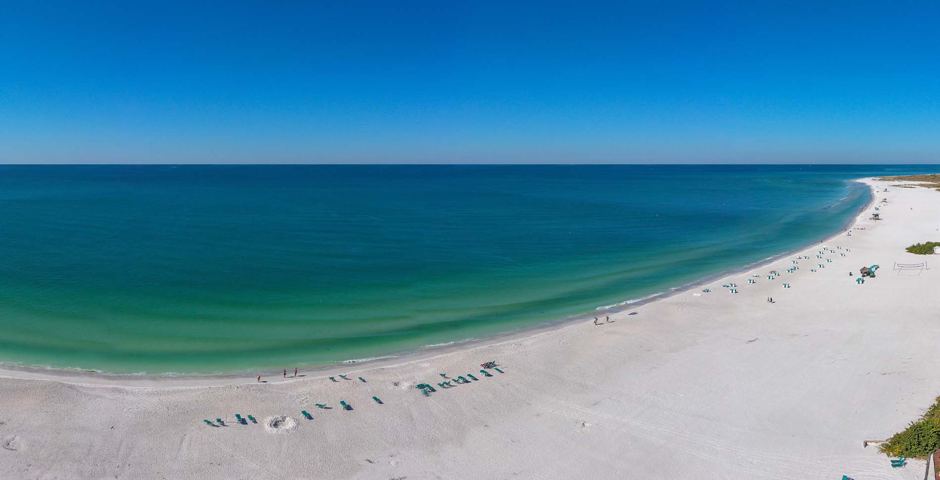
From the private elevator, the reveal is along a gallery leading to the grand salon. Here walls of glass and forever views set the stage for a grand and entertaining lifestyle. This is absolute beachfront, nearly 5,700 square feet that know no compromise. Every convenience is at hand, every detail handsomely resolved. All of the essentials are here – a spacious owner’s retreat, two ensuite bedrooms, a private guest wing and expansive service galley.
Interior: 4,942 Sq.Ft.
Terraces: 748 Sq.Ft.
Total Living Area: 5,690 Sq.Ft.
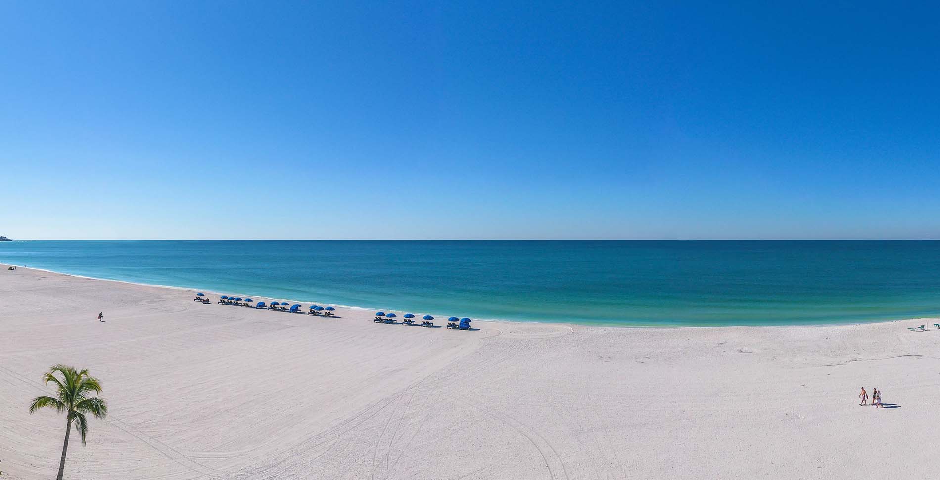
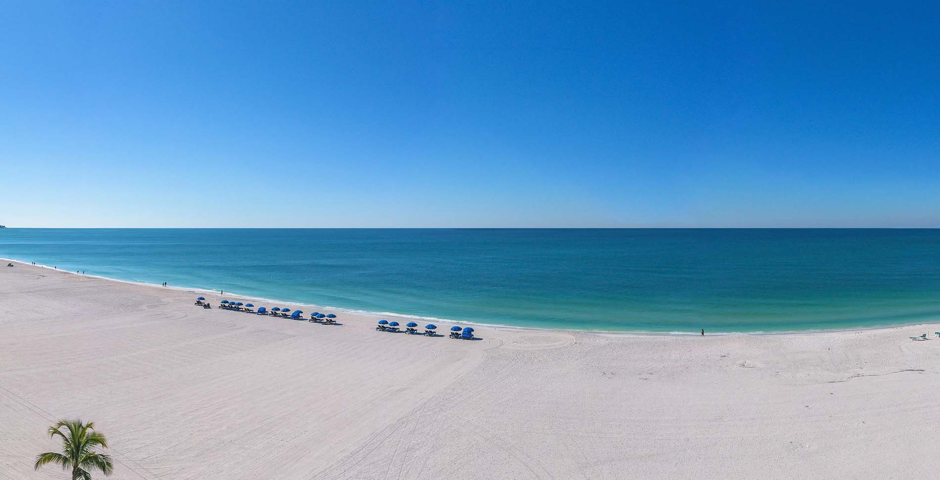
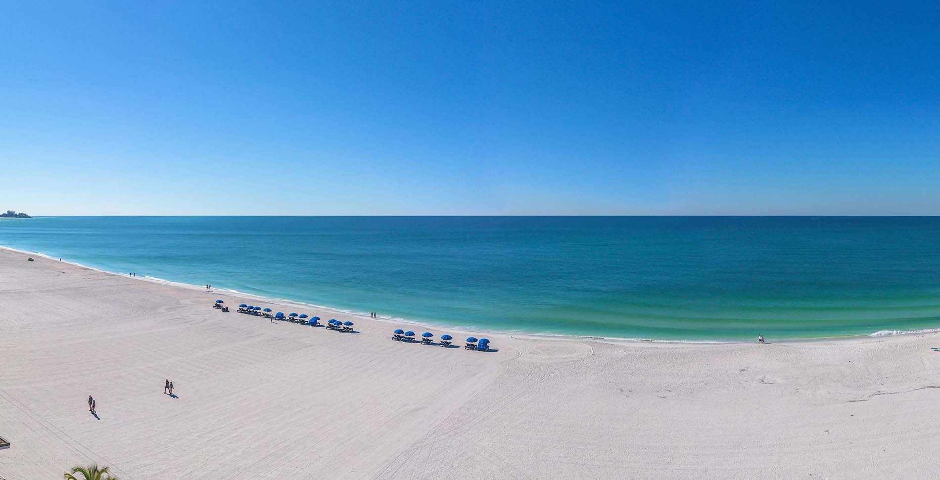
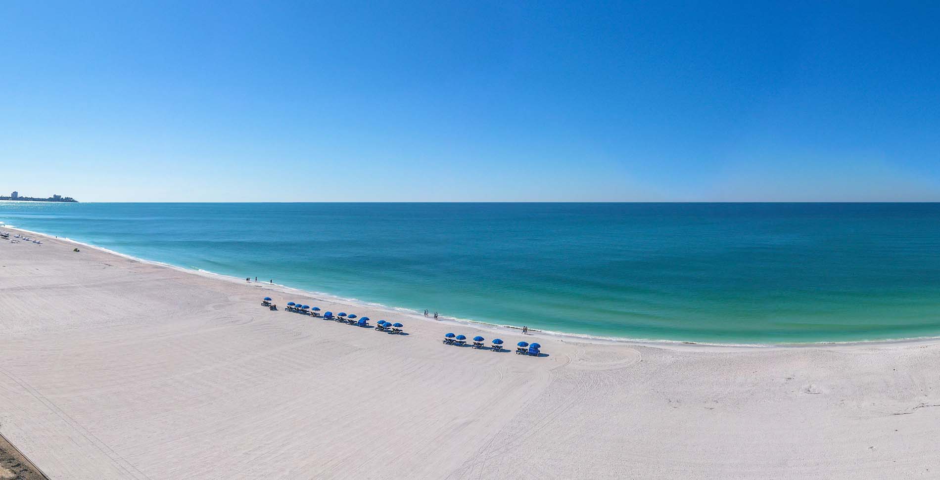
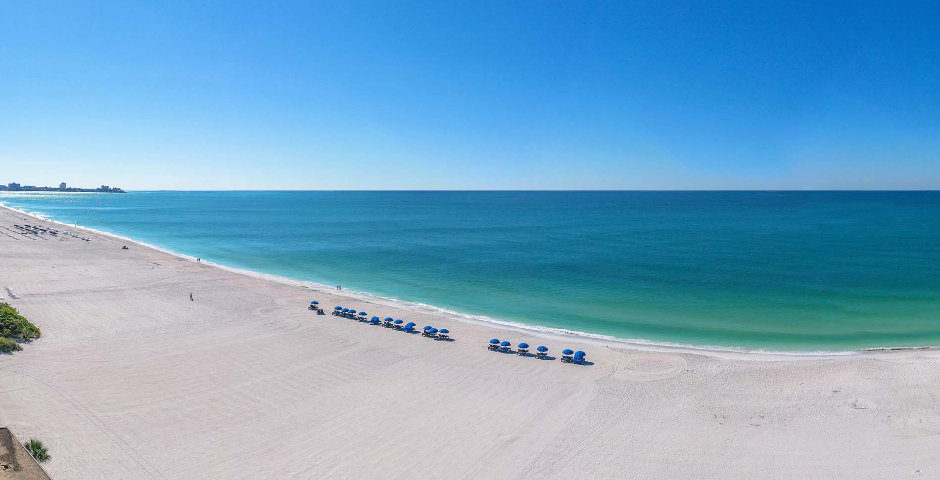
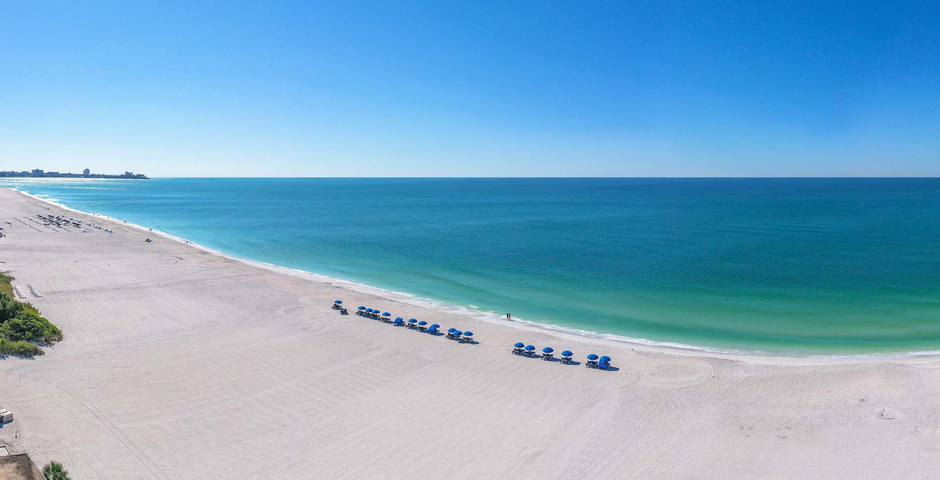
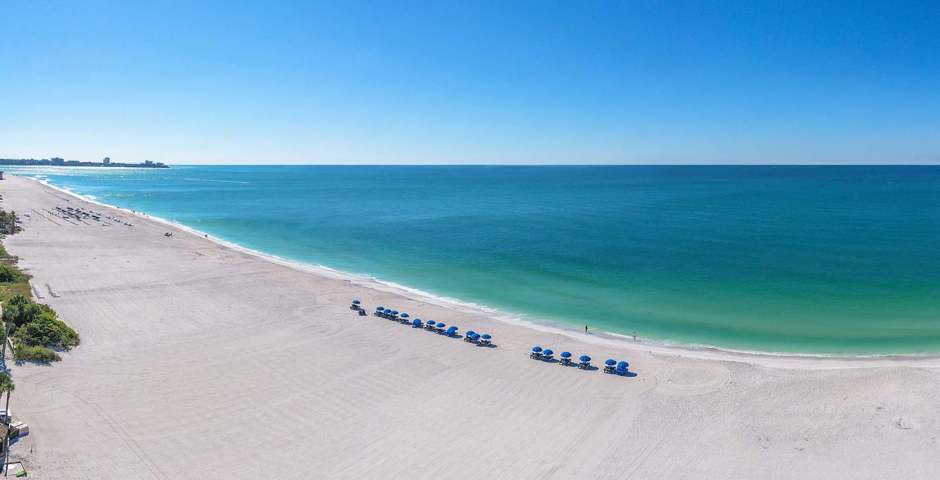
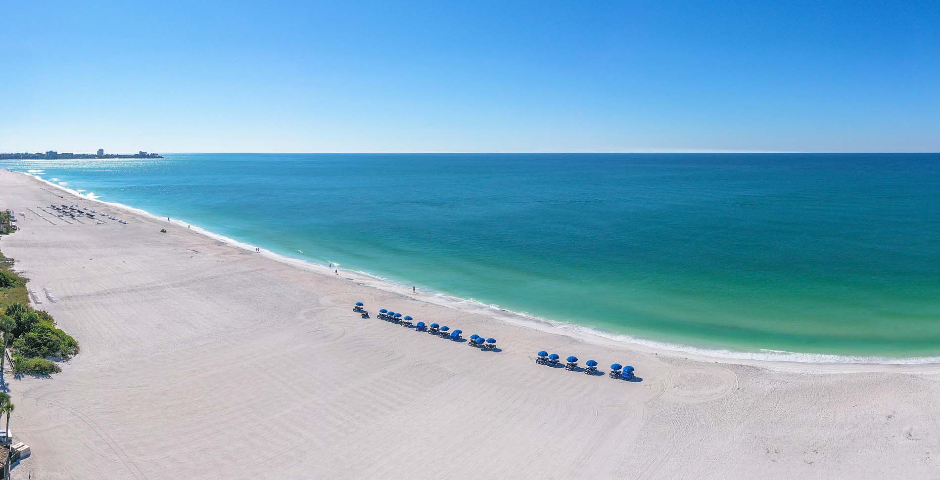
With walls of glass leading to expansive terraces, every Rosewood Lido Key residence is bathed in daylong light. Always welcome, it is especially so for those that are south-facing. This is a truly epic beachfront residence, with nearly 5,700 square feet of total living space. From every terrace are views of the long beach and the endless waters of the Gulf of Mexico.
Interior: 4,081 Sq.Ft.
Terraces: 572 Sq.Ft.
Total Living Area: 4,653 Sq.Ft.
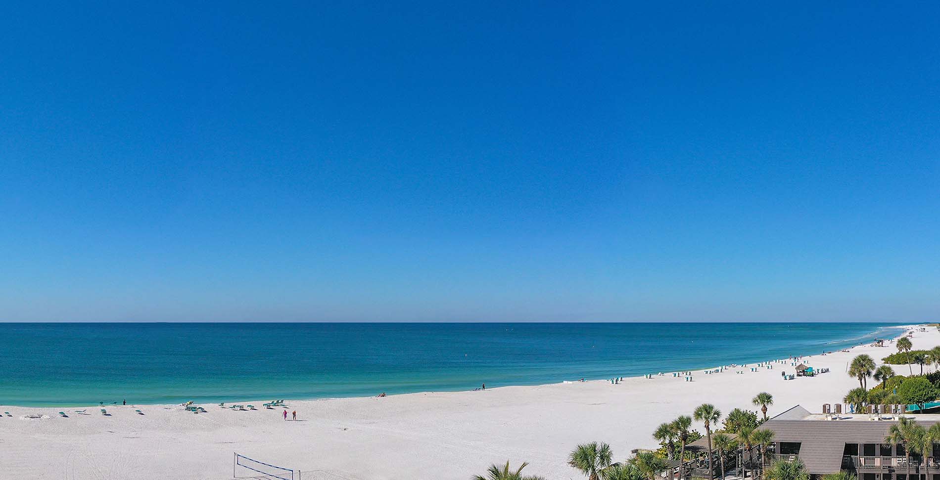
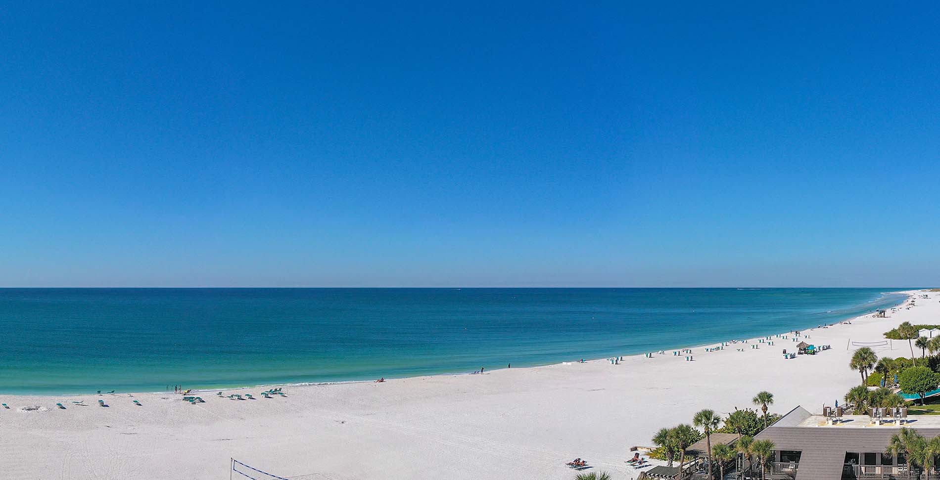
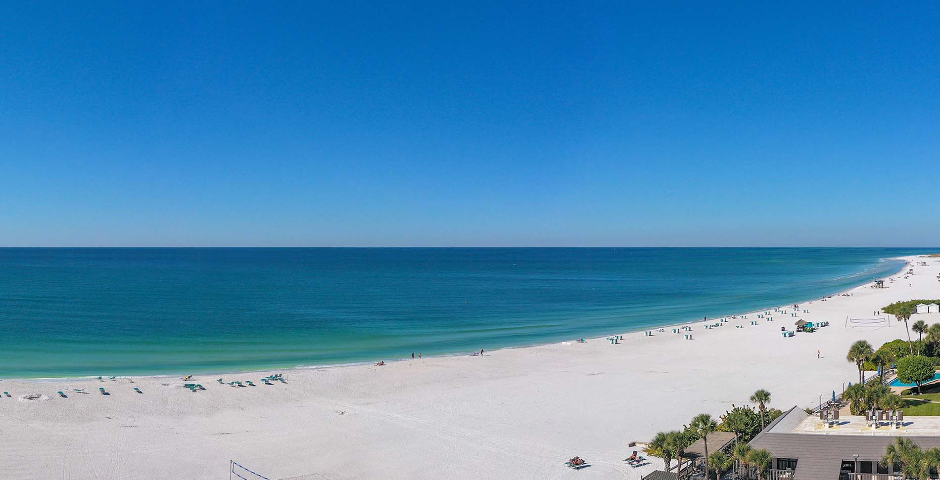
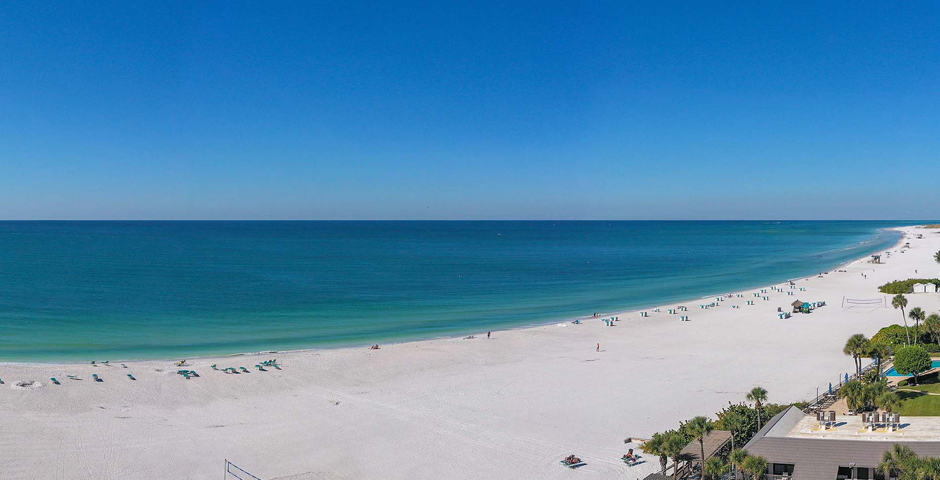
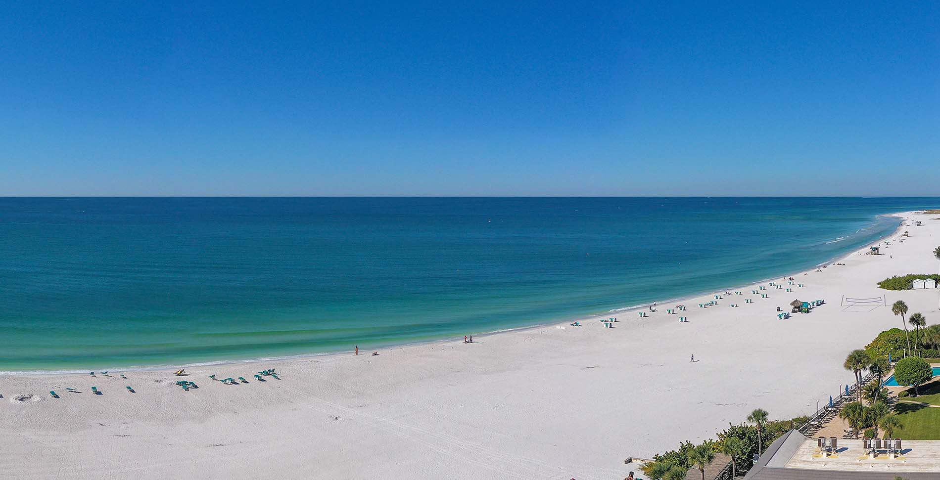
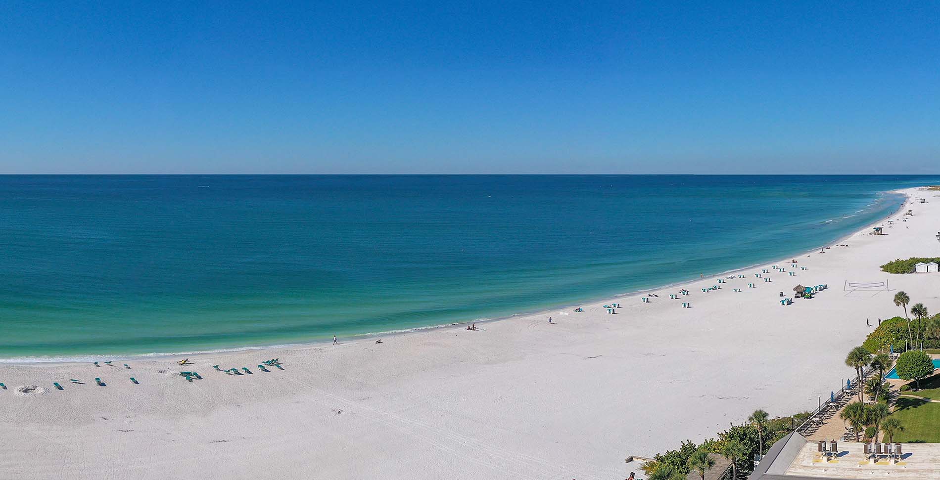
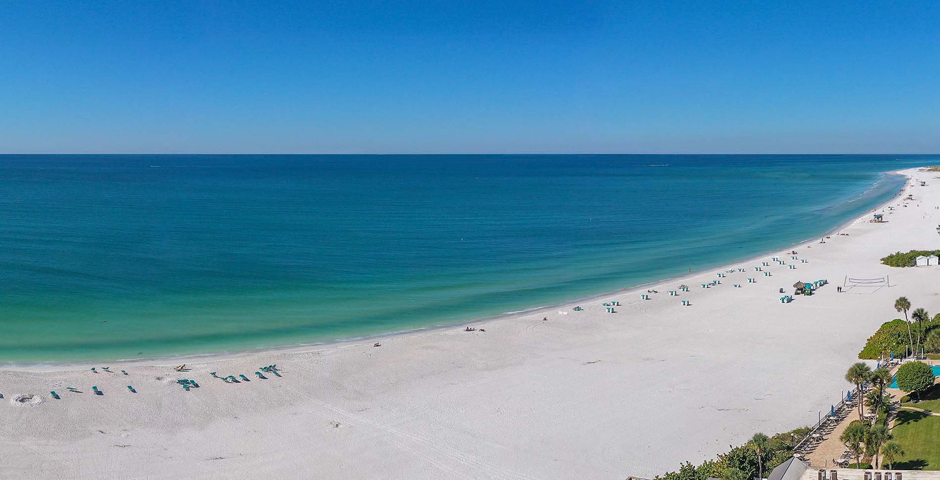
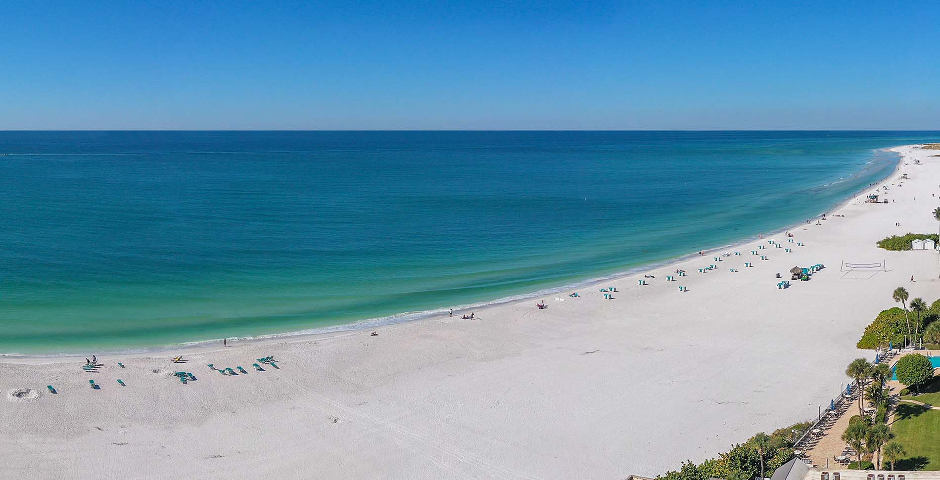
The drama begins with dazzling sunsets. But surely the main attraction is the grand salon, a welcoming gathering space punctuated by two expansive islands. Here too is a stylish bar that leads to two terraces and an outdoor kitchen. In all, 4,500+ square feet with three ensuite bedrooms, a guest suite set privately apart, and a service galley with second refrigerator and oven for catered gatherings.
Interior: 4,081 Sq.Ft.
Terraces: 572 Sq.Ft.
Total Living Area: 4,653 Sq.Ft.
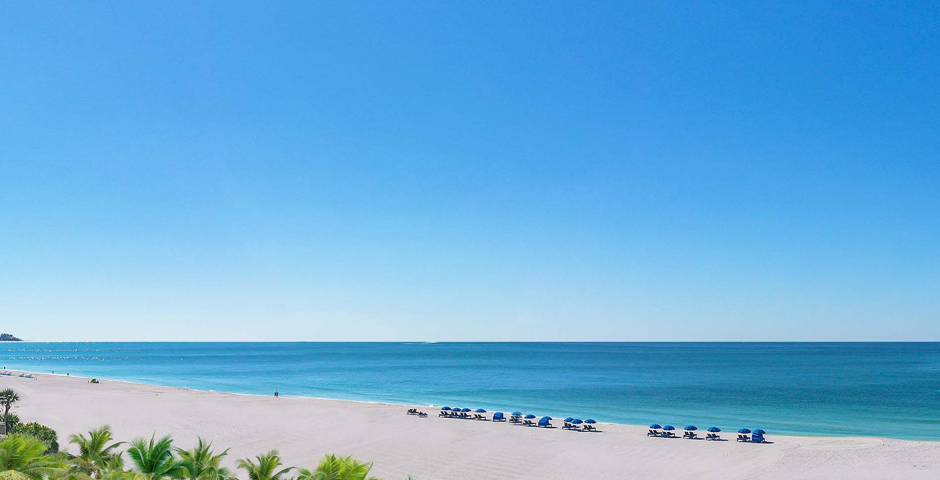
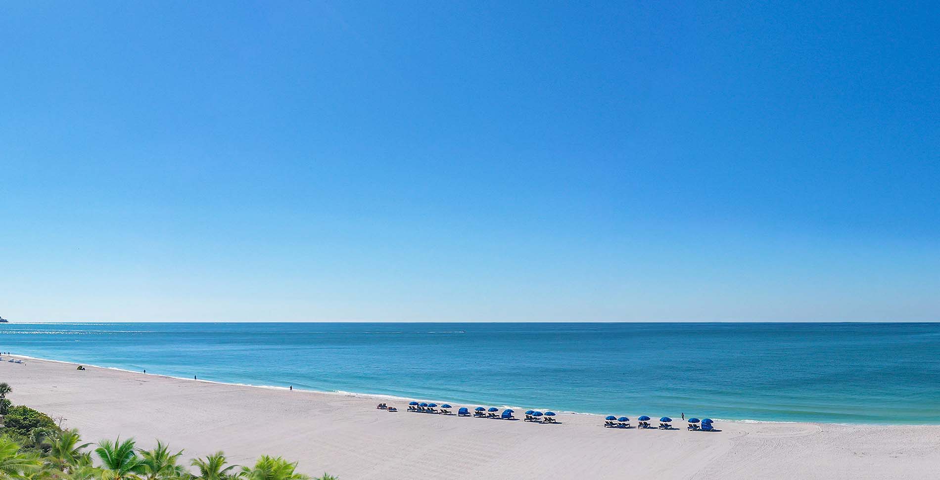
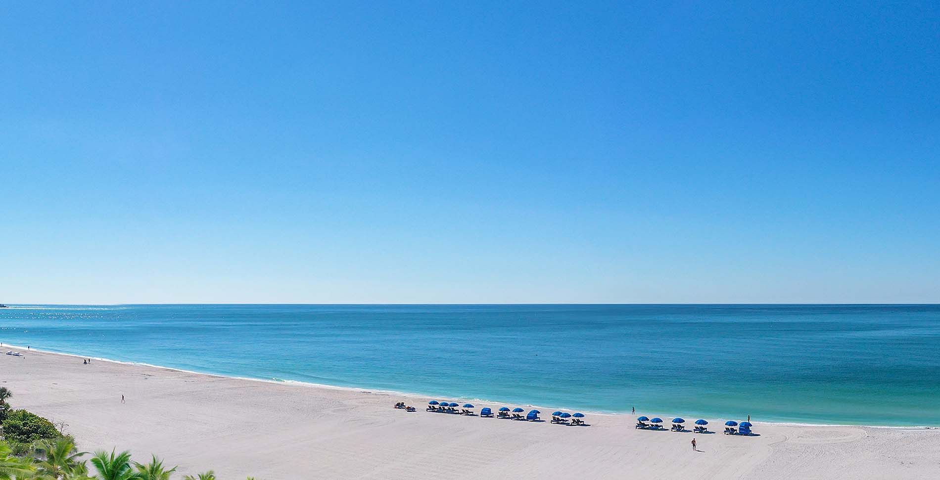
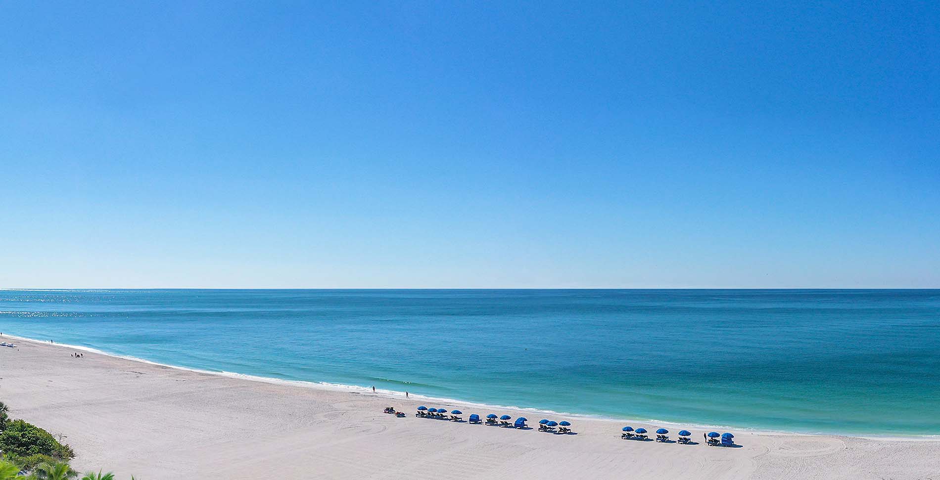
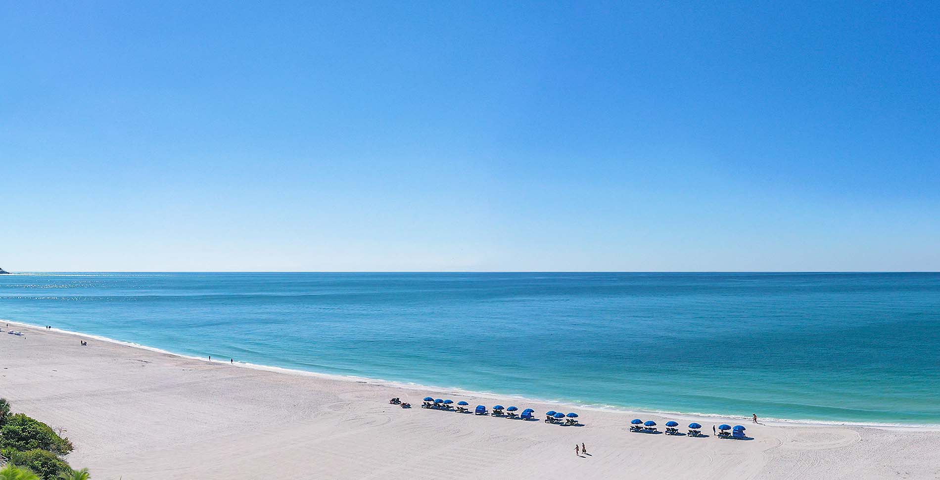
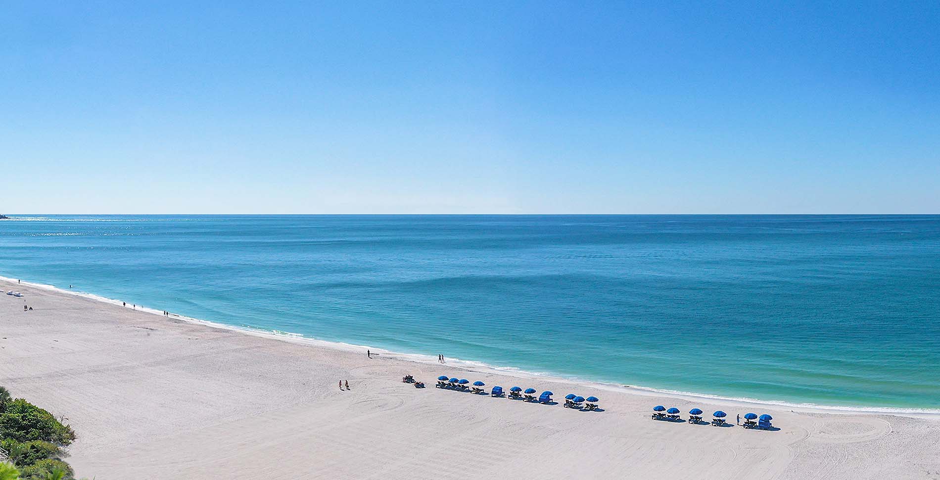
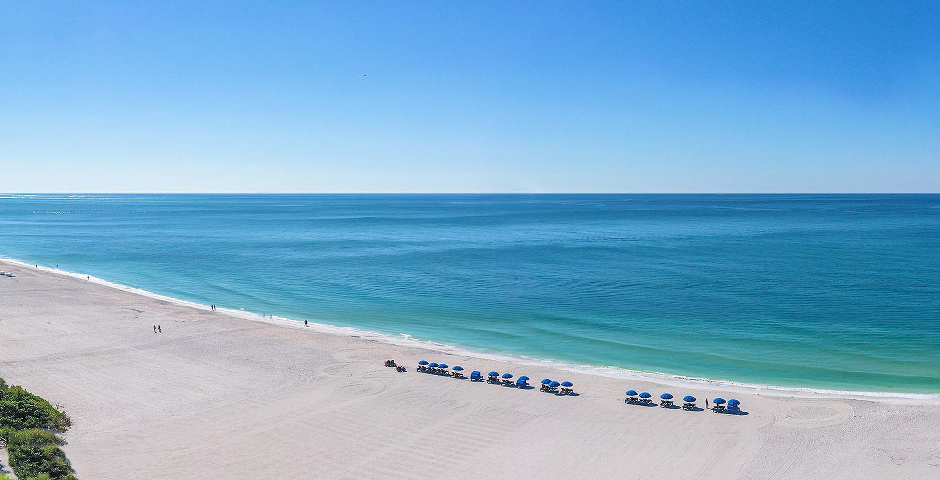
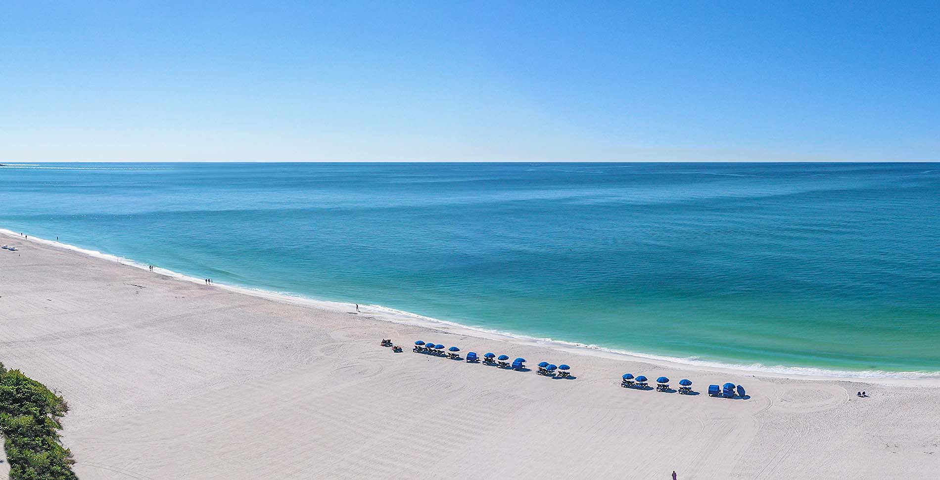
Interior: 3,350 Sq.Ft.
Terraces: 482 Sq.Ft.
Total Living Area: 3,832 Sq.Ft.
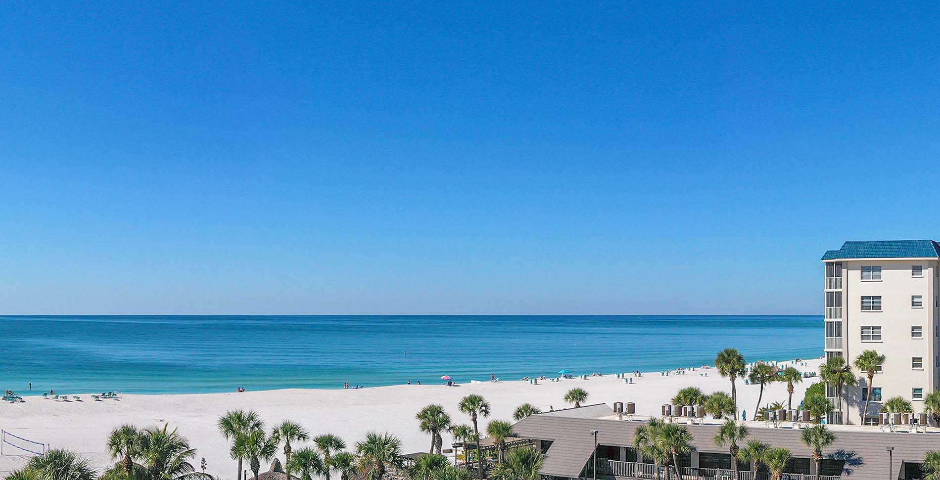
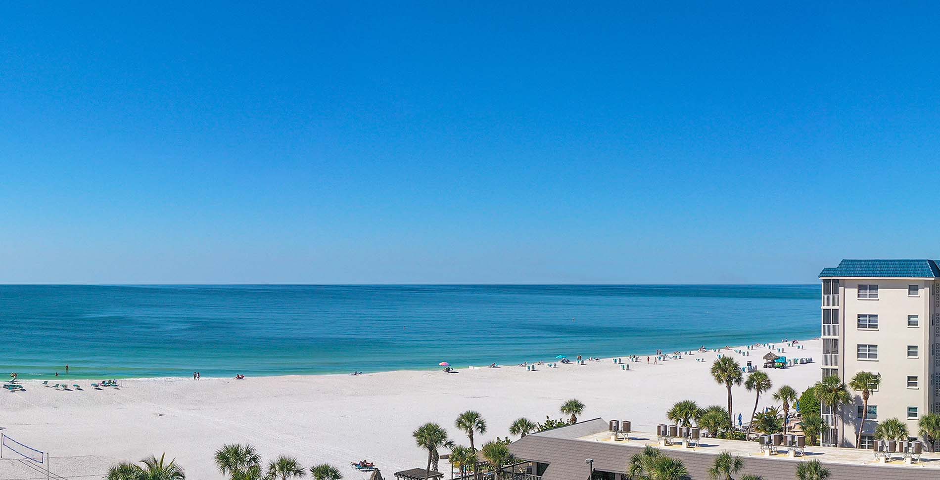
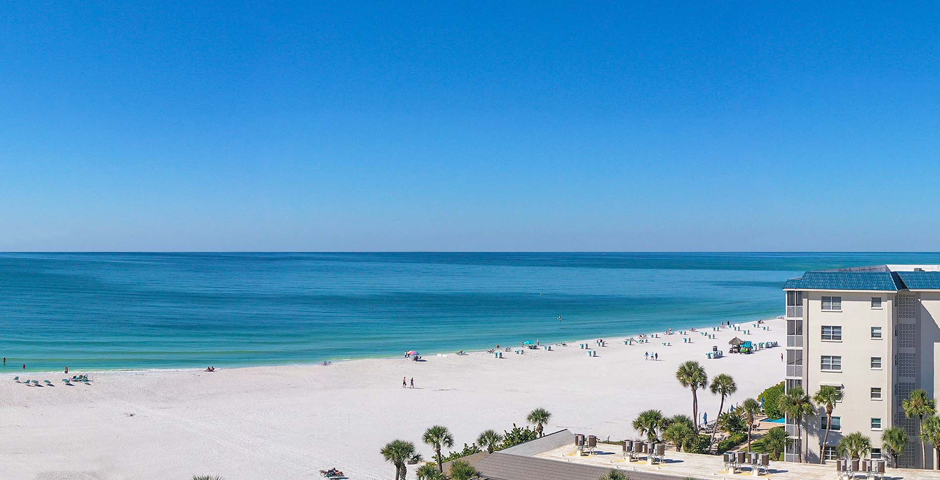
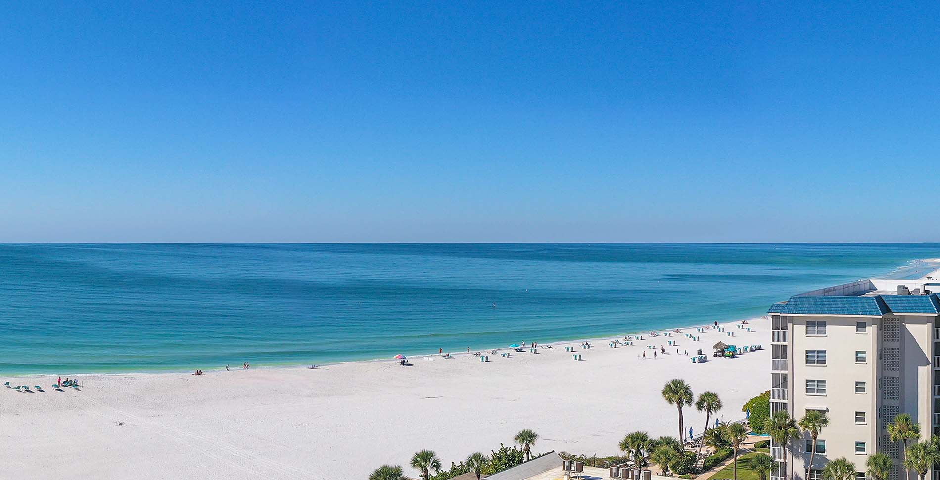
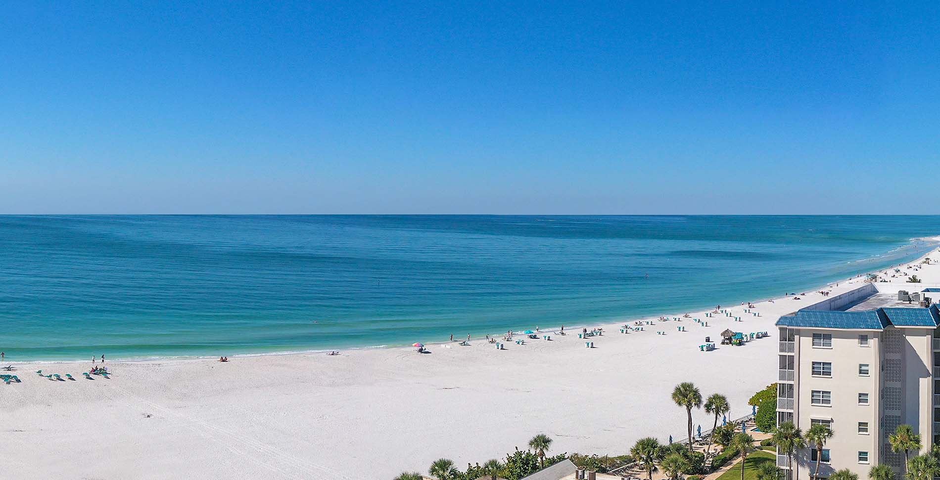
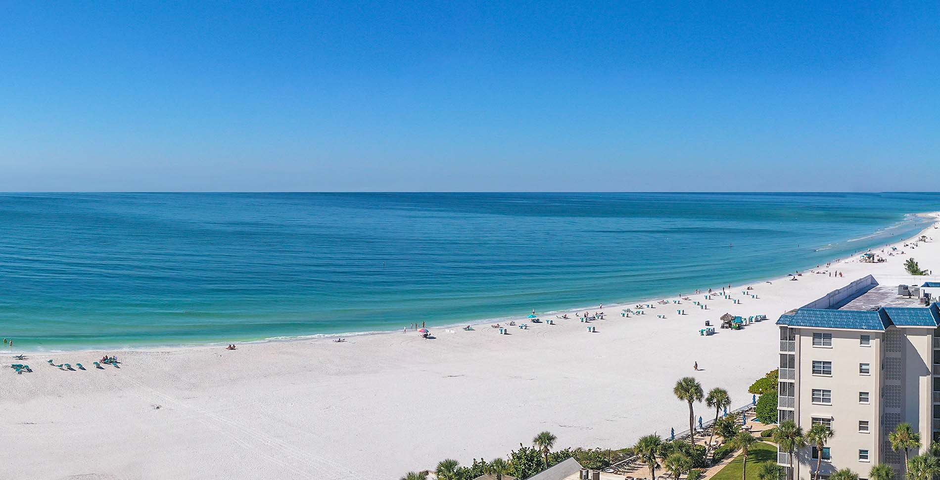
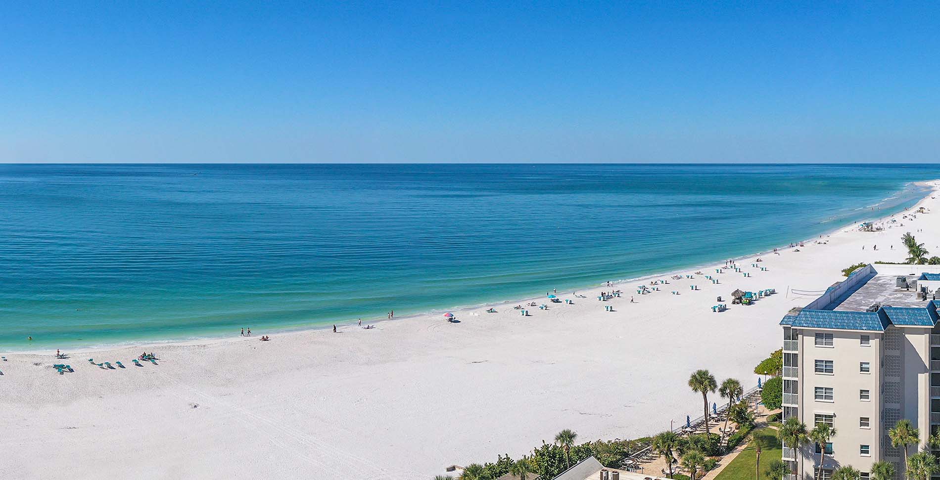
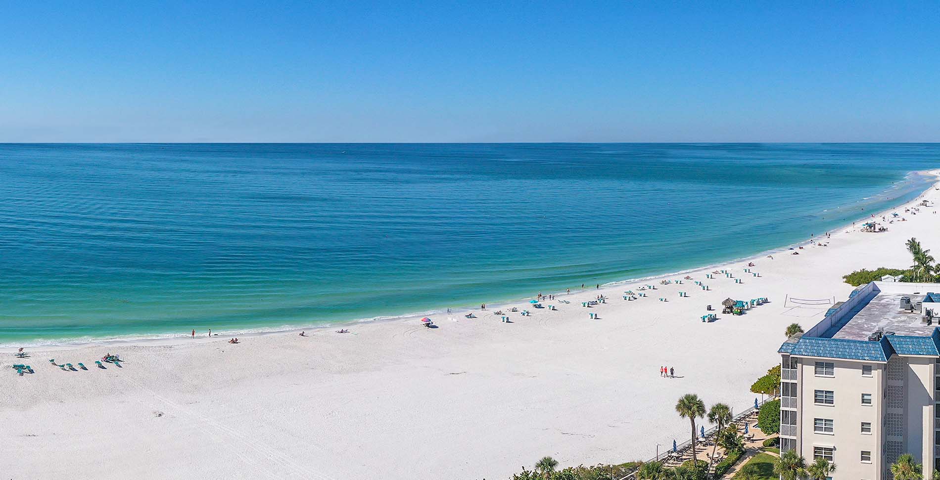
As the elevator doors slide open a grand salon frames a panoramic view – the beach stretching for a mile north or south. There are comfortable terraces for sunning or grilling, a chef’s kitchen and a cozy den that complements the grand salon. Residence Five has three bedrooms, including private guest quarters and a service galley equipped with a second refrigerator and oven for catered gatherings.
Interior: 3,350 Sq.Ft.
Terraces: 482 Sq.Ft.
Total Living Area: 3,832 Sq.Ft.
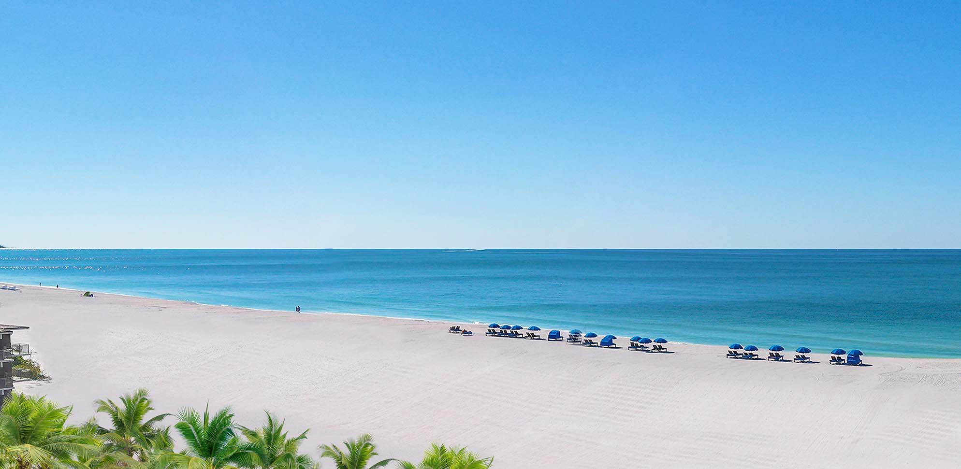
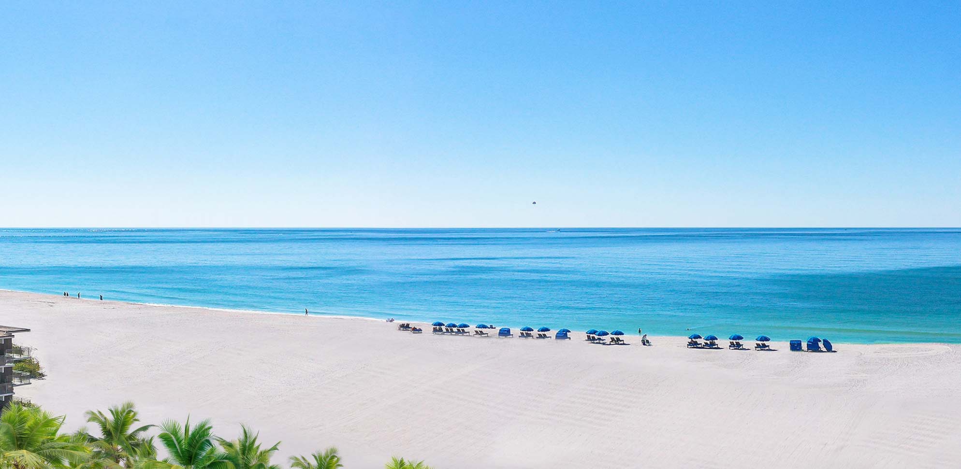
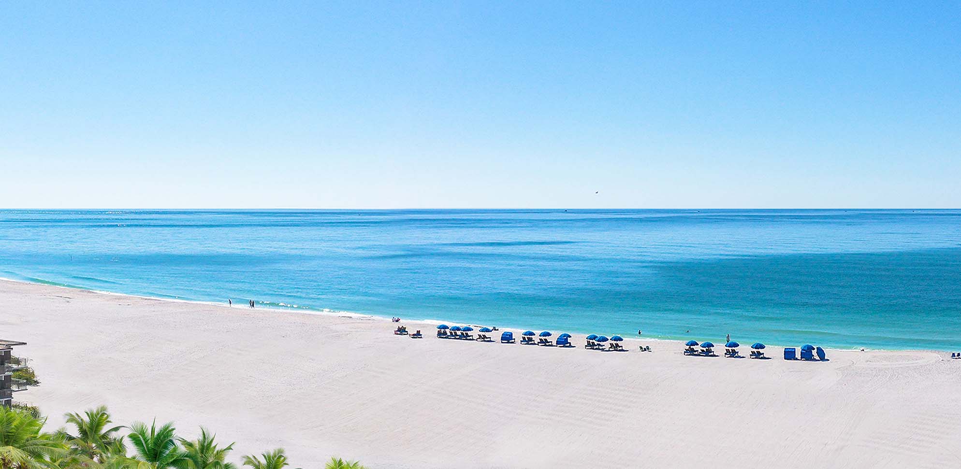
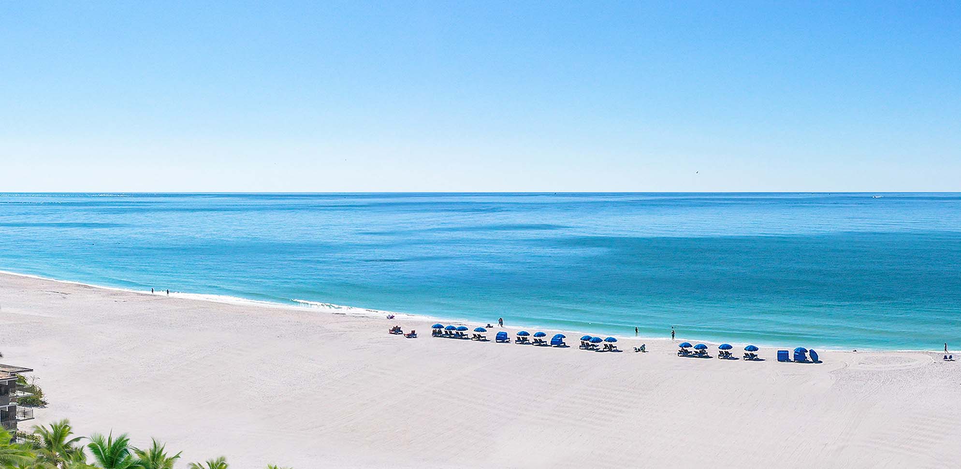
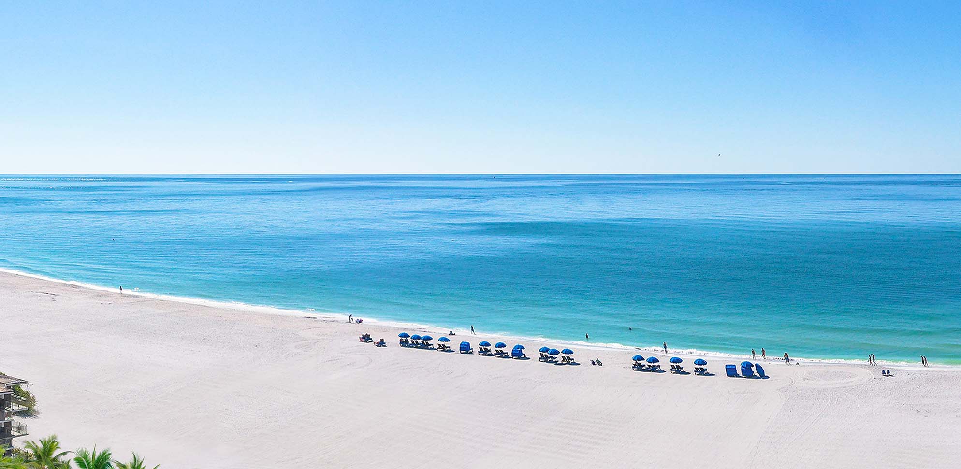
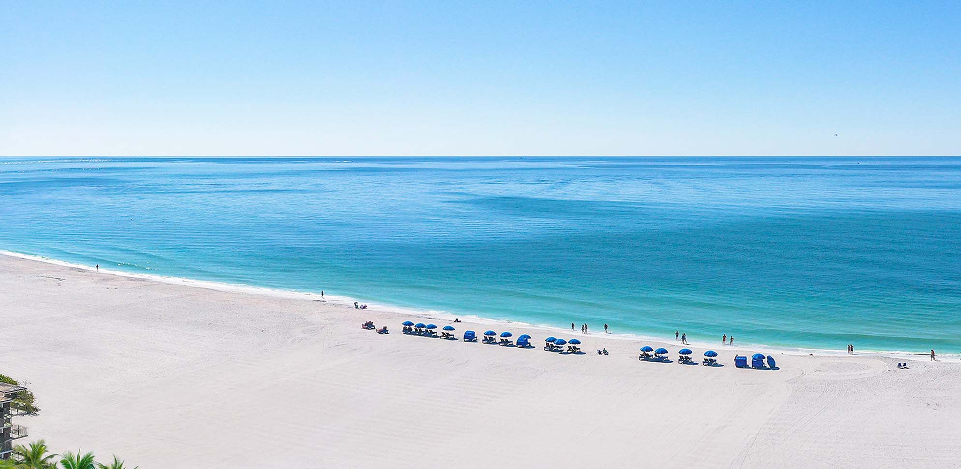
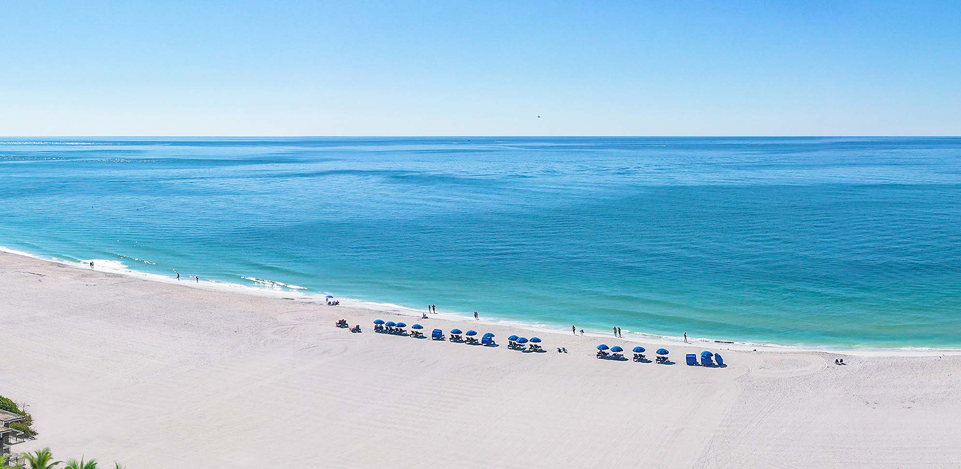
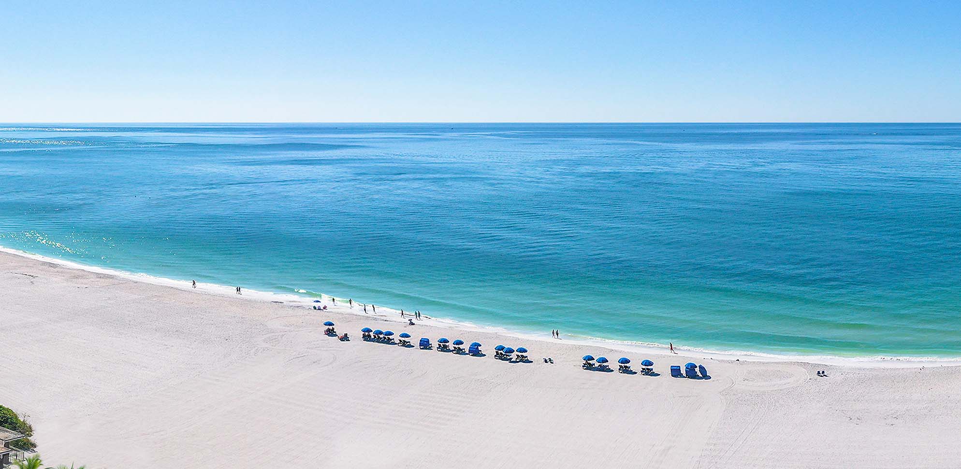
Architecture is at its best when it is both beautiful and functional, with spaces that live both luxuriously and practically. Residence Six is a perfect example. Every vantage point is designed to optimize the views – out to the Gulf or south to Lido’s long beach. Closer inspection reveals terraces that open in five different ways, uniting a seamless inside-out experience warmed by a sunny southern exposure.
Interior: 4,482 Sq.Ft.
Terraces: 771 Sq.Ft.
Total Living Area: 5,253 Sq.Ft.
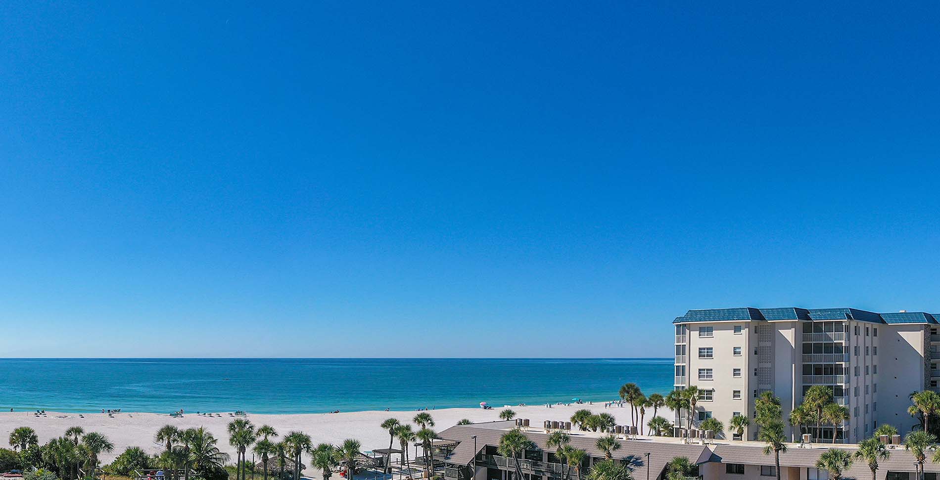
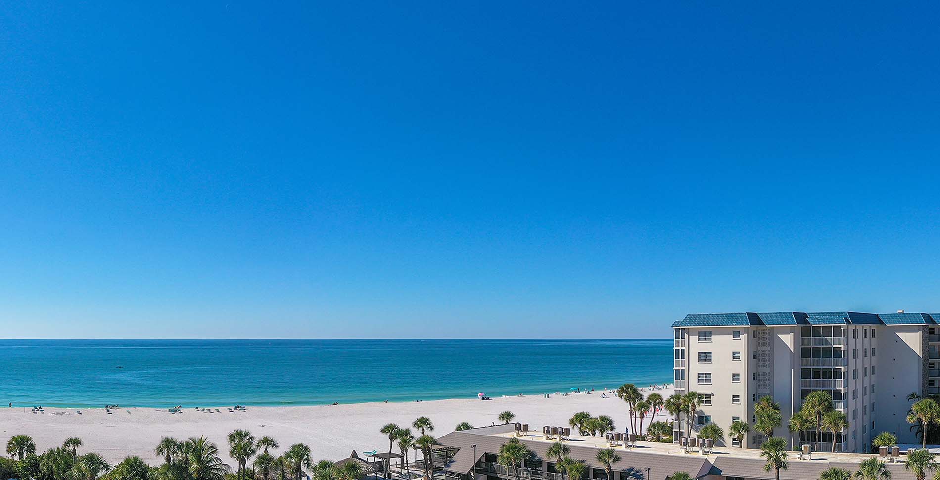
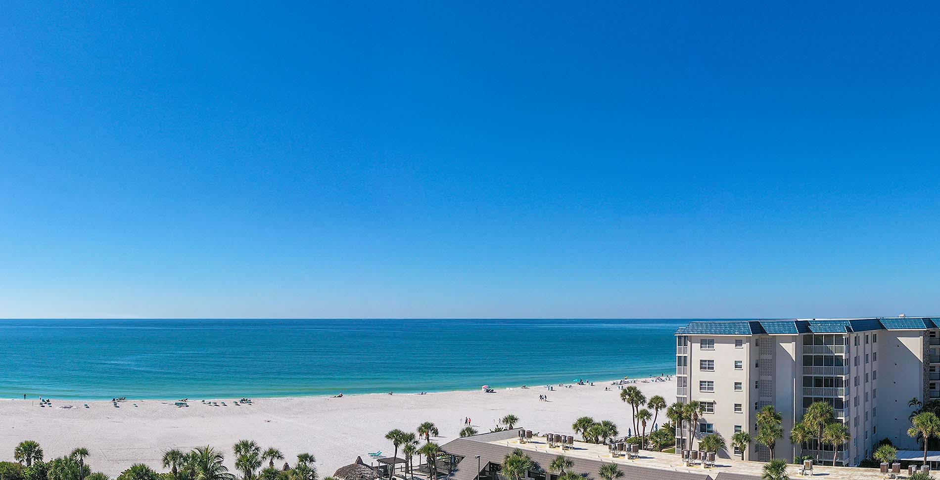
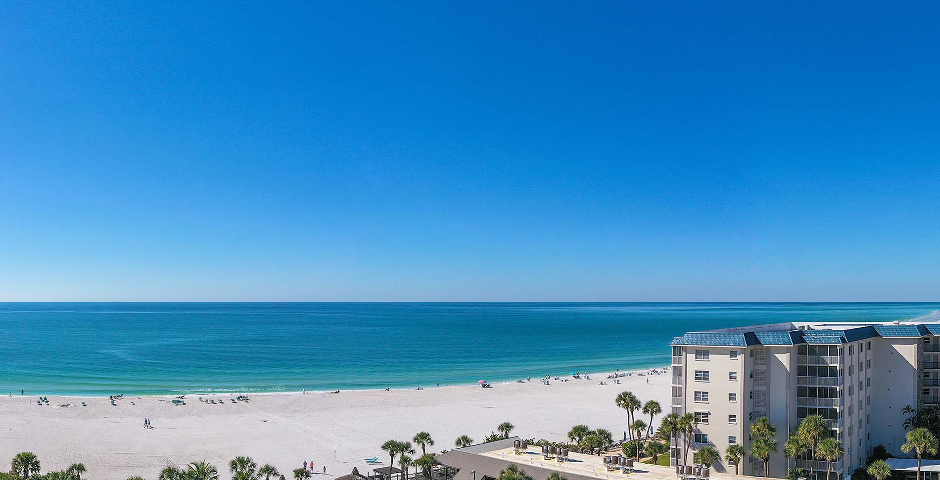
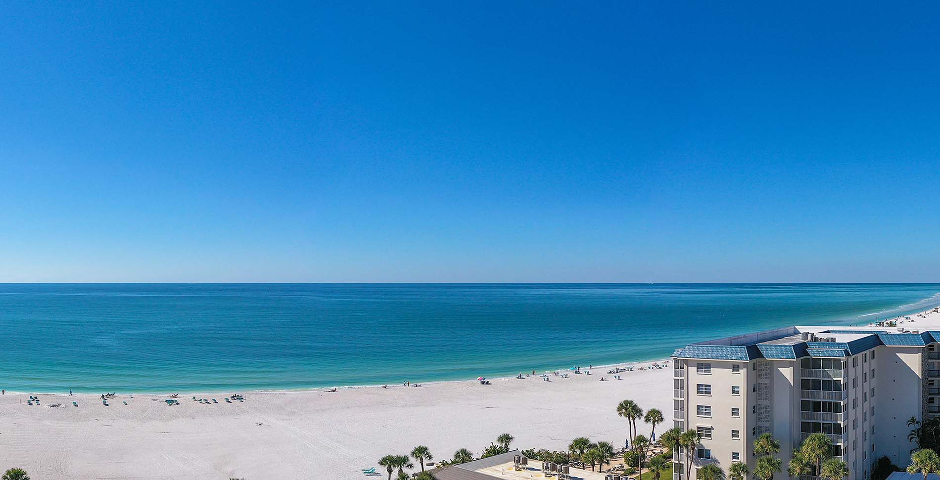
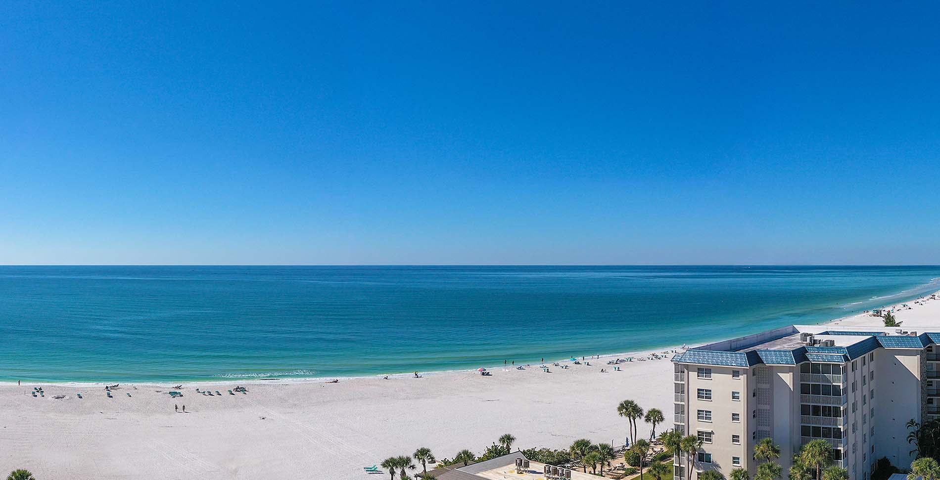
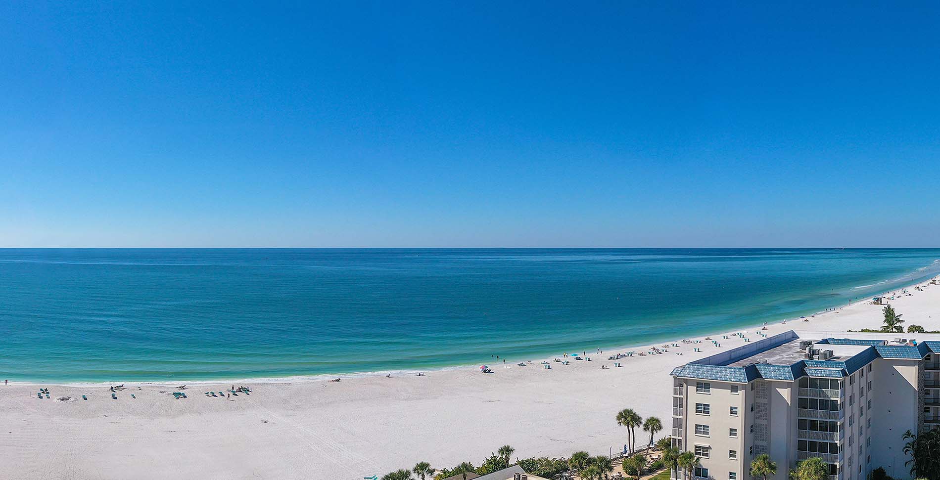
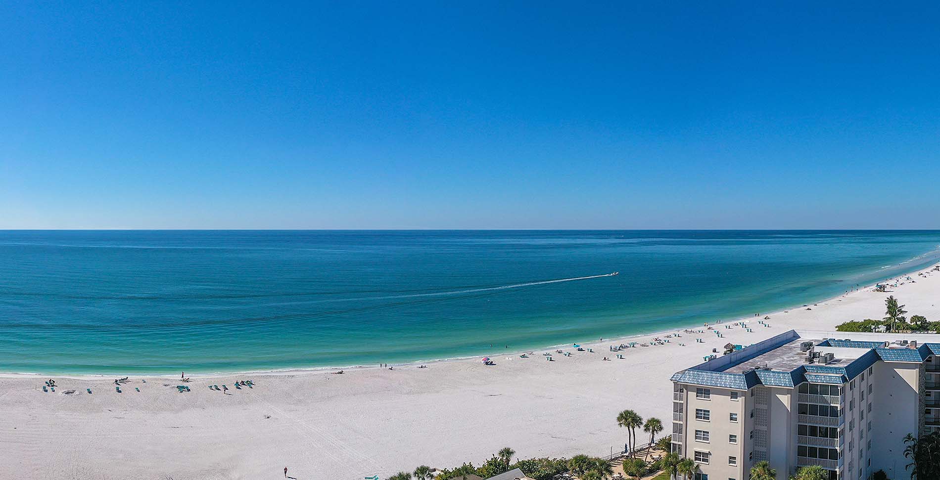
From every vantage the views open to the dazzling white sands of Lido Beach and the clear waters of the Gulf. By night the lights of Sarasota and St. Armands twinkle through the palms. This residence spans a spacious 5,000 square feet with four bedrooms, one of which is a private guest retreat. The main attraction is surely the grand salon, with look-through views east and west, two terraces and two spacious gathering areas that play off the long bar and kitchen island.
Interior: 4,482 Sq.Ft.
Terraces: 771 Sq.Ft.
Total Living Area: 5,253 Sq.Ft.
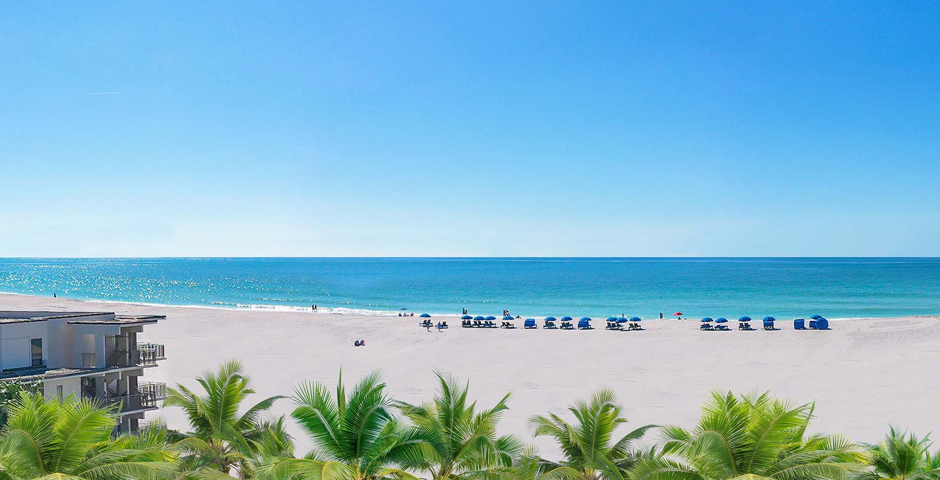
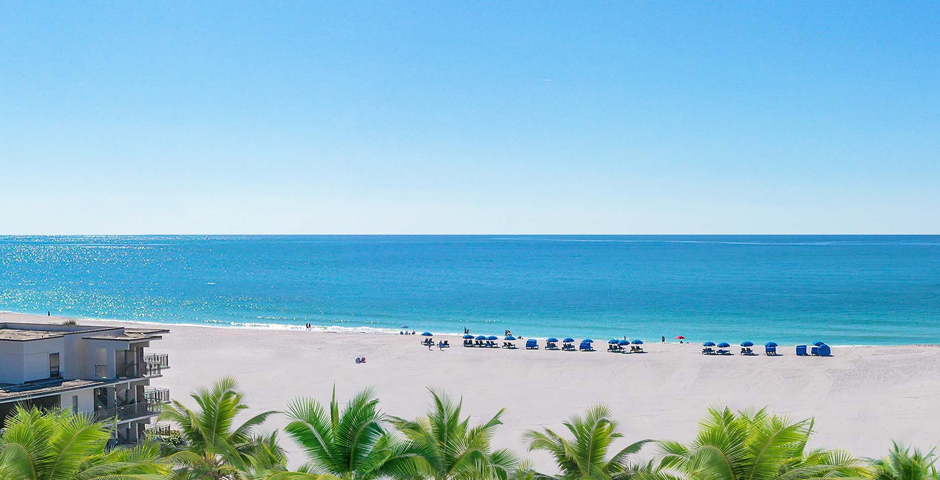
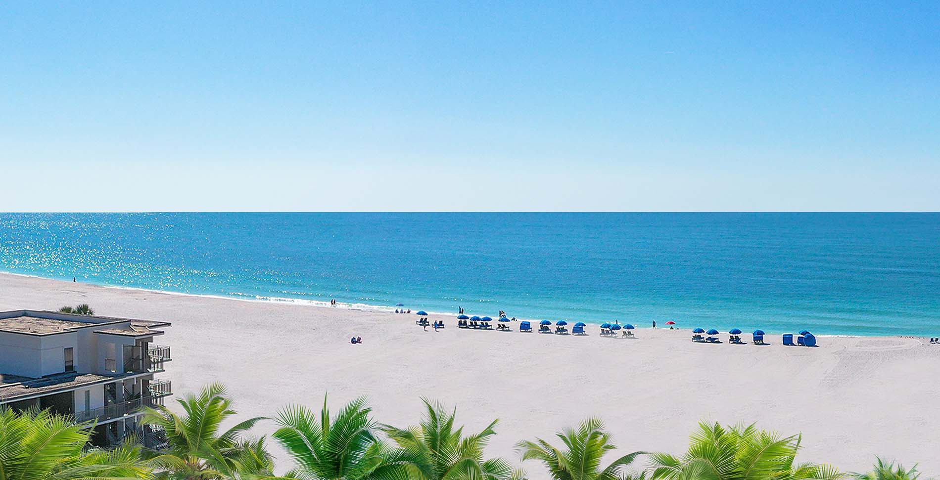
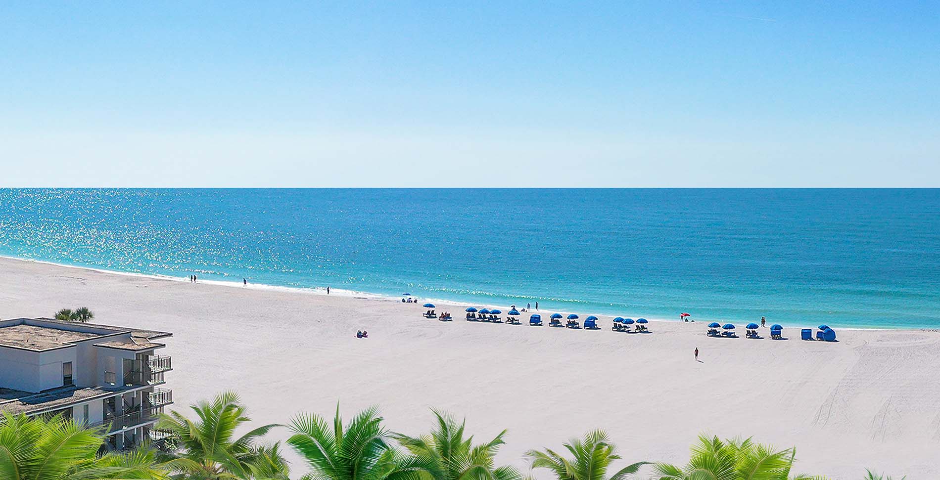
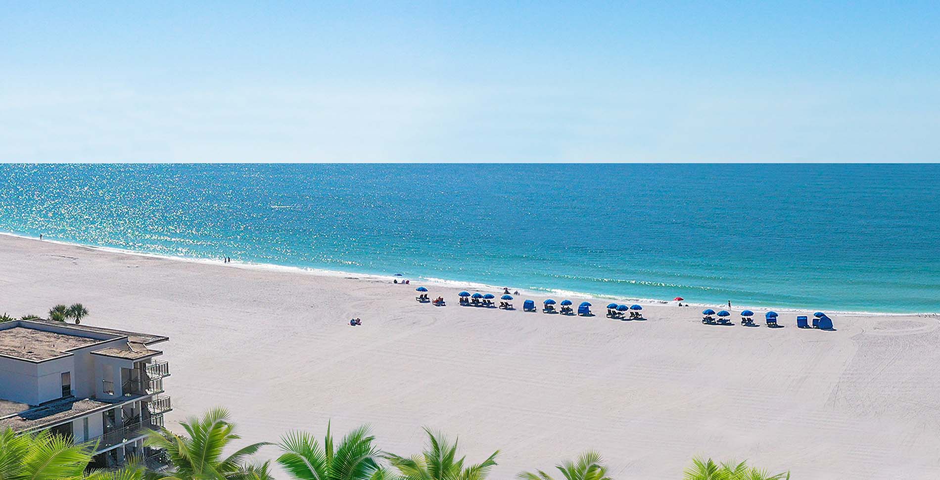
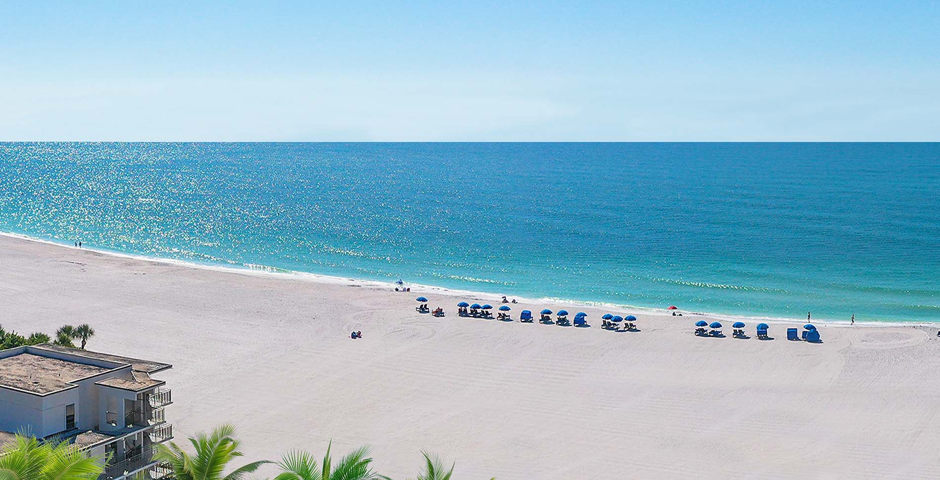
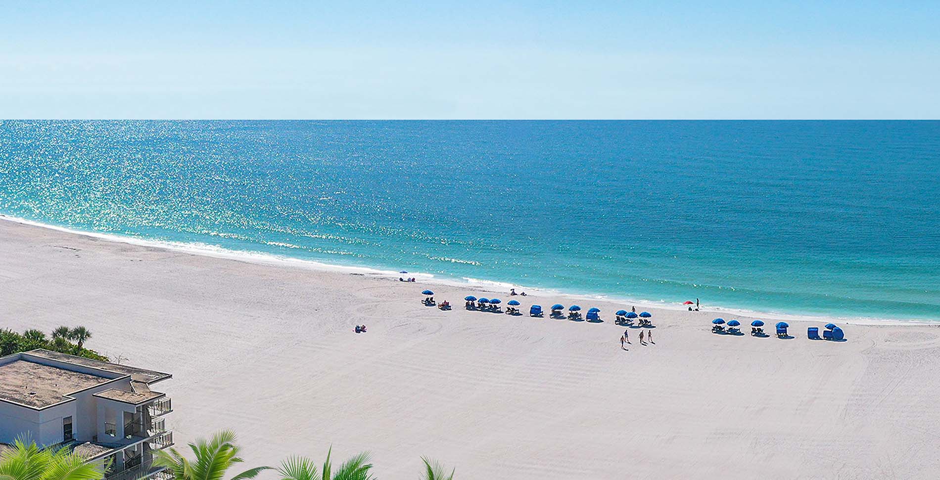
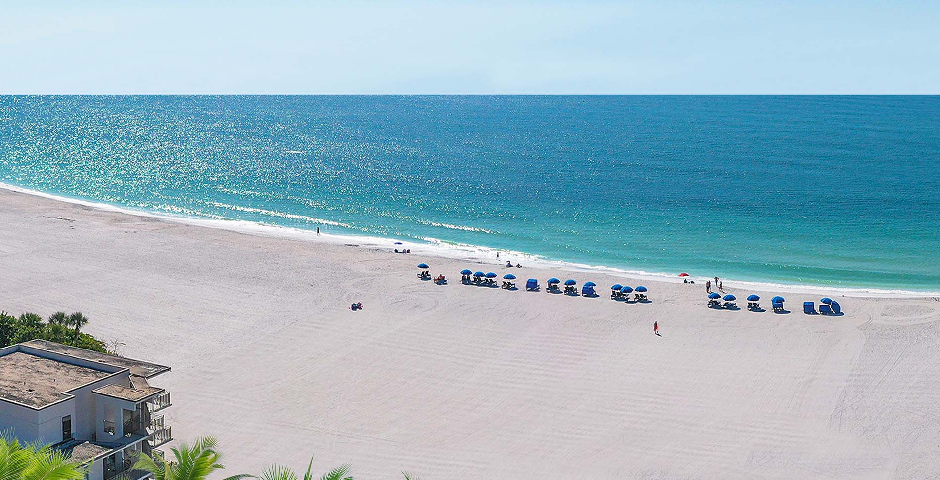
Physically the mirror image of its northern neighbor, Residence Eight also delights its owners with views that open expansively straight through the residence – from the waters of the Gulf to those of Sarasota Bay. Light is certain to play a theatrical role as the spaces bask in a southern exposure, yet also enjoy fiery sunsets in winter months. In all, over 5,000 square feet of indoor/outdoor living that promise to invigorate each and every day.
Interior: 4,662 Sq.Ft.
Terraces: 2,757 Sq.Ft.
Total Living Area: 7,419 Sq.Ft.
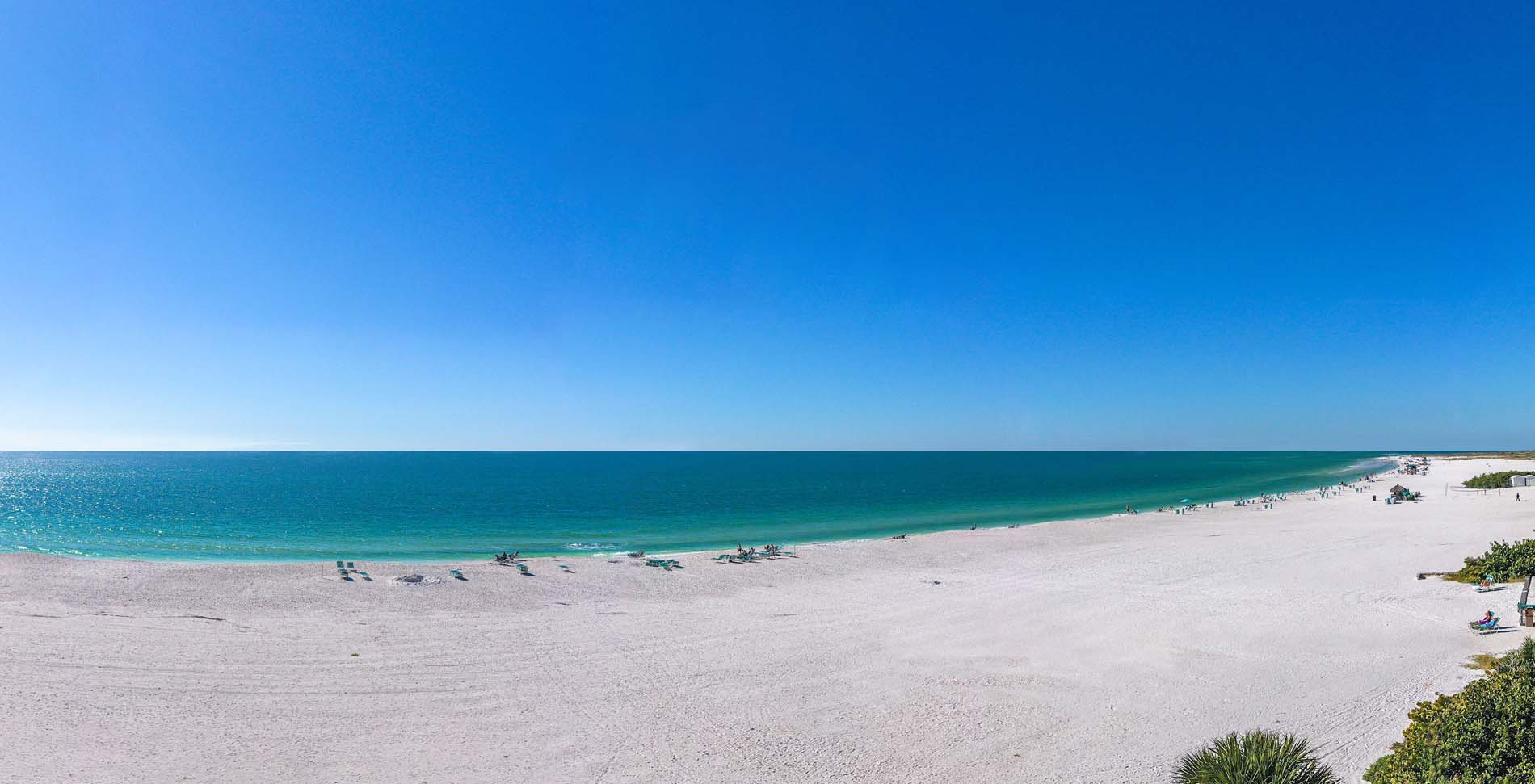








Representations of views are taken from the primary deck of each residence. All view planes are approximate and do not include the entire view panorama and/or adjacent structures. Foreground landscapes may include artistic renderings.
The Ronto Group, Rosewood Hotels and Resorts, Sub-Zero/Wolf, Miele, Waterworks, Rocky Mountain Hardware, Kohler, Dekton, Cosentino, Electrolux, Zephyr, Technogym, Caesarstone, Formani and Drummonds are registered trademarks of the respective companies.
Plans, materials and specifications are subject to architectural and other revisions at the sole discretion of the developer, builder or architect, or as may be requested by law. Floor plans may not be to scale. Any furniture, appliances or decorator ready items depicted herein are shown for artistic and illustrative purposes only and are not included in the purchase and sale of the condominium unit. There are various methods for calculating the total square footage of a condominium unit, and depending on the method of calculation, the quoted square footage of a condominium unit may vary. The dimensions stated in this brochure are measured to the exterior boundaries of the exterior walls of the condominium building and the centerline of interior demising walls and, in fact, are larger than the dimensions of the “Unit” as defined by the Declaration of Condominium for Rosewood Residences Lido Key, which are measured using interior measurements. All dimensions are approximate and all floor plans and development plans are subject to change. All dimensions are approximate and all floor plans and development plans are subject to change. Floor-plans may be built in reverse depending on unit location.


